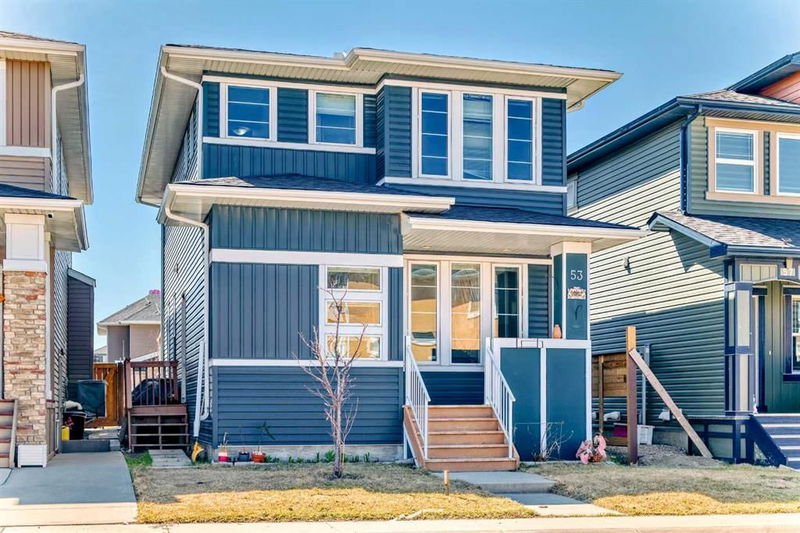Key Facts
- MLS® #: A2217050
- Property ID: SIRC2401086
- Property Type: Residential, Single Family Detached
- Living Space: 1,470.20 sq.ft.
- Year Built: 2013
- Bedrooms: 3+2
- Bathrooms: 3+1
- Parking Spaces: 4
- Listed By:
- First Place Realty
Property Description
Welcome to this spacious 5-bedroom, 3.5-bathroom detached home in the desirable Red Stone community of Calgary. Conveniently located just 5 minutes from the airport, a major shopping mall, and grocery stores, with many schools also nearby, this home offers exceptional accessibility. Step inside to discover an inviting open-concept main floor, featuring a living room with a cozy electric fireplace and impressive 9-foot ceilings that enhance the sense of space and light. The upgraded kitchen boasts elegant granite countertops and a big kitchen island, perfect for entertaining and everyday living. Situated on a conventional lot, this house comes with many upgrades, especially its numerous large windows designed to flood the home with tons of natural light. Upstairs, the large master bedroom includes a 4-piece ensuite bathroom and a walk-in closet, accompanied by two additional well-sized bedrooms. The property also features a separate entrance to a fully developed basement illegal suite, complete with its own laundry, kitchen, one bathroom, and two good-sized bedrooms. Enjoy energy efficiency with a high-efficiency furnace and a good-sized hot water tank. Outside, a large deck and a double detached garage complete this wonderful family home.
Rooms
- TypeLevelDimensionsFlooring
- EntranceMain5' 9.6" x 6' 9.6"Other
- Living roomMain15' 2" x 15' 5"Other
- Porch (enclosed)Main4' 6.9" x 10' 3"Other
- BathroomMain4' 9.6" x 5'Other
- KitchenMain9' x 14' 8"Other
- Dining roomMain9' 11" x 10' 3"Other
- Mud RoomMain4' 8" x 7' 5"Other
- Primary bedroom2nd floor10' x 12' 11"Other
- Ensuite Bathroom2nd floor8' x 8' 8"Other
- Walk-In Closet2nd floor3' 3" x 5' 9.9"Other
- Bathroom2nd floor4' 9.9" x 8' 6.9"Other
- Laundry room2nd floor3' 6.9" x 5' 9.9"Other
- Bedroom2nd floor9' x 8' 11"Other
- Bedroom2nd floor12' 8" x 9' 9"Other
- KitchenBasement14' 6" x 6' 6.9"Other
- Living / Dining RoomBasement8' 9.9" x 14' 6"Other
- BathroomBasement5' x 8' 8"Other
- BedroomBasement9' 2" x 8' 8"Other
- BedroomBasement8' 9.9" x 10' 2"Other
Listing Agents
Request More Information
Request More Information
Location
53 Redstone Villas NE, Calgary, Alberta, T3N0M4 Canada
Around this property
Information about the area within a 5-minute walk of this property.
Request Neighbourhood Information
Learn more about the neighbourhood and amenities around this home
Request NowPayment Calculator
- $
- %$
- %
- Principal and Interest $3,217 /mo
- Property Taxes n/a
- Strata / Condo Fees n/a

