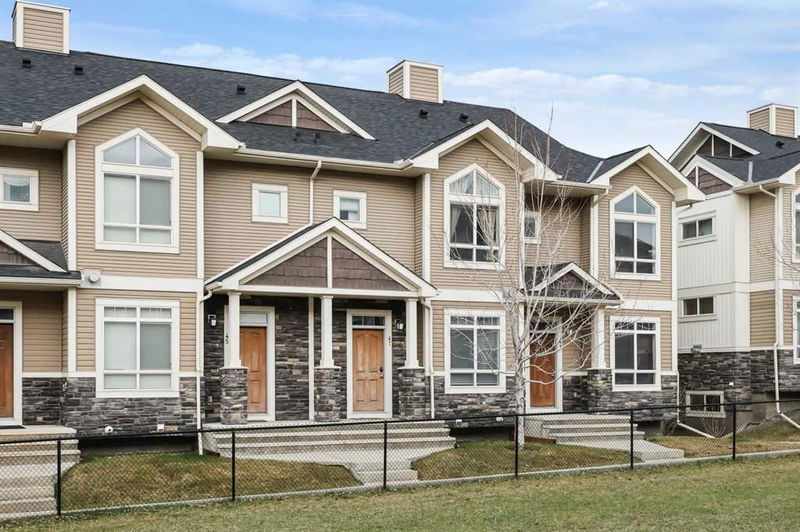Key Facts
- MLS® #: A2217035
- Property ID: SIRC2400835
- Property Type: Residential, Condo
- Living Space: 1,304.47 sq.ft.
- Year Built: 2011
- Bedrooms: 2
- Bathrooms: 2+1
- Parking Spaces: 2
- Listed By:
- Royal LePage Benchmark
Property Description
A/C, DOUBLE ATTACHED GARAGE, OVER 1300 SQ FT, VACANT AND READY TO WELCOME ITS NEW OWNERS!! Welcome to 47 Skyview Ranch Gardens, located in the heart of the sought-after community of Skyview Ranch in Calgary's North East. This stunning townhome features a double master bedroom layout—each with its own ensuite—along with modern touches like vaulted ceilings, large windows throughout and air conditioning.
The kitchen is the heart of the home and includes a large breakfast bar, ample cabinetry, and stainless steel appliances. On the main level you will also find a half powder room, a large space for dining area and a great room with gas fireplace and built in cabinetry.
The open-concept living space leads to a rear-facing balcony with a BBQ gas line, perfect for grilling and enjoying summer evenings. The lower level includes a spacious entry that could be used as a home office or flex space, plus a heated double attached garage for added convenience.
Located in the desirable community of Skyview Ranch, this home puts you close to everything. Just minutes from the bus stop and a short drive to the airport, CrossIron Mills, Stoney Trail, and Deerfoot Trail. The front of the home faces a quiet green space—great for dog walks or simply relaxing outdoors. With playgrounds, parks, schools, and shopping nearby, this is a fantastic opportunity to own a move-in ready home in a well-connected neighbourhood.
Additional features include: low condo fees in a very well-managed condo, over 1,300 sqft of living space (one of the largest units in the complex), washer and dryer on lower level for convenience and comfort. Don’t miss out—book your showing today!
Rooms
- TypeLevelDimensionsFlooring
- Living roomMain13' x 15'Other
- KitchenMain11' x 11' 9"Other
- Dining roomMain9' x 13'Other
- NookMain5' 5" x 5' 8"Other
- FoyerMain4' x 6' 9"Other
- BathroomMain4' 11" x 5'Other
- Primary bedroomUpper11' 5" x 17' 9.6"Other
- Walk-In ClosetUpper4' 6.9" x 6' 9.6"Other
- Ensuite BathroomUpper4' 11" x 9' 8"Other
- BedroomUpper11' x 14'Other
- Ensuite BathroomUpper5' 9" x 9' 6"Other
Listing Agents
Request More Information
Request More Information
Location
47 Skyview Ranch Gardens NE, Calgary, Alberta, T3N 0G1 Canada
Around this property
Information about the area within a 5-minute walk of this property.
- 32.45% 20 to 34 years
- 25.33% 35 to 49 years
- 10.38% 0 to 4 years
- 9.46% 50 to 64 years
- 7.87% 5 to 9 years
- 5.15% 10 to 14 years
- 4.43% 15 to 19 years
- 4.02% 65 to 79 years
- 0.9% 80 and over
- Households in the area are:
- 67.5% Single family
- 24.14% Single person
- 6.94% Multi person
- 1.42% Multi family
- $102,746 Average household income
- $46,626 Average individual income
- People in the area speak:
- 45.98% English
- 17.83% Punjabi (Panjabi)
- 11.34% English and non-official language(s)
- 8.5% Tagalog (Pilipino, Filipino)
- 4.25% Urdu
- 3.46% Gujarati
- 3.36% Spanish
- 2.25% Hindi
- 1.54% Dari
- 1.47% French
- Housing in the area comprises of:
- 52.74% Apartment 1-4 floors
- 24.92% Single detached
- 12.52% Row houses
- 7.95% Semi detached
- 1.87% Duplex
- 0% Apartment 5 or more floors
- Others commute by:
- 8.04% Public transit
- 2.81% Other
- 1.67% Foot
- 0% Bicycle
- 26.76% High school
- 23.83% Bachelor degree
- 18.6% College certificate
- 13.86% Did not graduate high school
- 9.63% Post graduate degree
- 4.69% Trade certificate
- 2.63% University certificate
- The average air quality index for the area is 1
- The area receives 198.26 mm of precipitation annually.
- The area experiences 7.39 extremely hot days (29.1°C) per year.
Request Neighbourhood Information
Learn more about the neighbourhood and amenities around this home
Request NowPayment Calculator
- $
- %$
- %
- Principal and Interest $1,941 /mo
- Property Taxes n/a
- Strata / Condo Fees n/a

