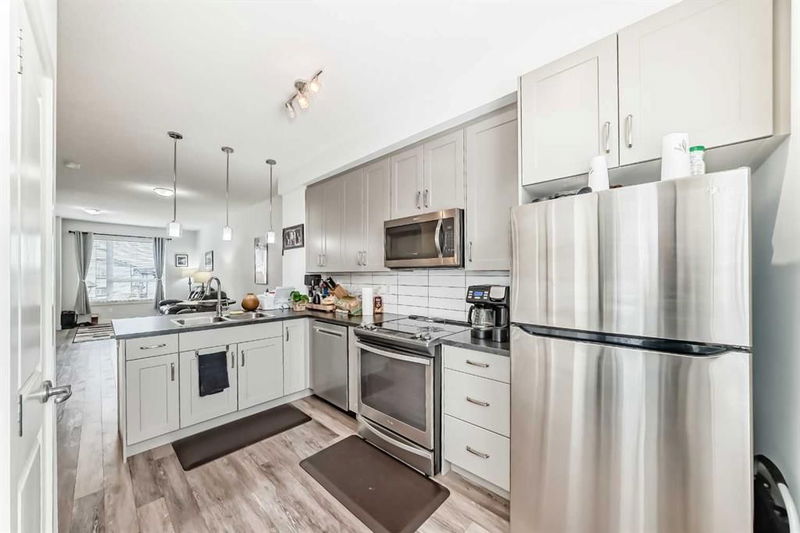Key Facts
- MLS® #: A2215213
- Property ID: SIRC2398466
- Property Type: Residential, Condo
- Living Space: 1,312.70 sq.ft.
- Lot Size: 0.02 ac
- Year Built: 2016
- Bedrooms: 2
- Bathrooms: 2+1
- Parking Spaces: 2
- Listed By:
- Greater Calgary Real Estate
Property Description
Great family friendly LOCATION! This charming sunny townhouse fronting a wonderful COURTYARD offers a beautifully maintained 2-bedroom + BONUS ROOM, 2.5-bathroom property with a perfect blend of comfort and style, featuring a bright, clean design with modern kitchen and appliances. The main floor features 9' ceilings and an open concept layout. On the upper floor, you will find 2 beautifully sized bedrooms, including a primary suite with its own ensuite, a full bathroom, and a convenient upper floor laundry room. The additional Bonus Room could be used as a gym, office or crafts room, the choice is yours. The tandem garage will easily fit in TWO VEHICLES with additional space for storage. With a small private balcony, community amenities, and a location that’s just minutes from local attractions, schools, parks, and 10 to 15 min drive to outlets from it's easy access to the ring road.
Rooms
- TypeLevelDimensionsFlooring
- Living roomMain12' 3" x 15' 3"Other
- Dining roomMain12' 2" x 11' 6"Other
- BathroomMain4' 11" x 5' 3.9"Other
- KitchenMain13' 9" x 7' 6.9"Other
- Primary bedroom2nd floor9' 11" x 9' 5"Other
- Bedroom2nd floor9' 11" x 9' 5"Other
- Bonus Room2nd floor10' x 9' 5"Other
- Ensuite Bathroom2nd floor9' 11" x 4' 11"Other
- Bathroom2nd floor8' 5" x 4' 11"Other
Listing Agents
Request More Information
Request More Information
Location
11 Evanscrest Mews NW #306, Calgary, Alberta, T3P0Y1 Canada
Around this property
Information about the area within a 5-minute walk of this property.
Request Neighbourhood Information
Learn more about the neighbourhood and amenities around this home
Request NowPayment Calculator
- $
- %$
- %
- Principal and Interest 0
- Property Taxes 0
- Strata / Condo Fees 0

