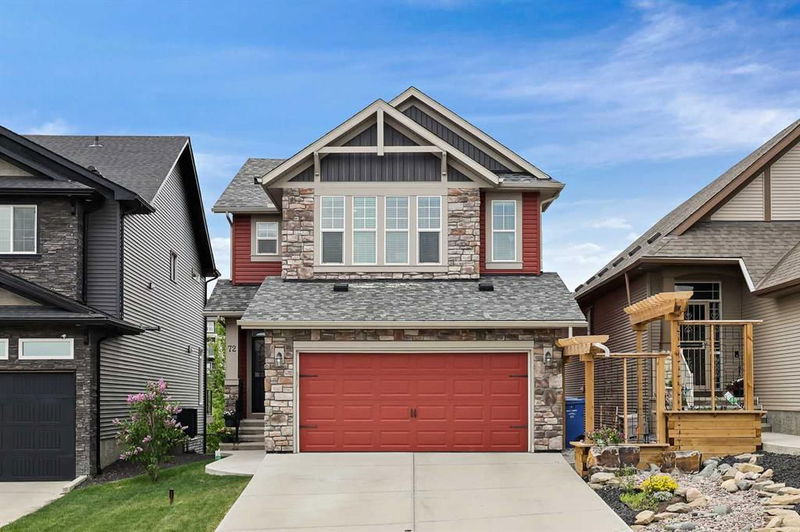Key Facts
- MLS® #: A2216619
- Property ID: SIRC2398353
- Property Type: Residential, Single Family Detached
- Living Space: 2,300.94 sq.ft.
- Year Built: 2015
- Bedrooms: 3
- Bathrooms: 2+2
- Parking Spaces: 4
- Listed By:
- Greater Property Group
Property Description
Stop the search — this is the one. Welcome to 72 Nolanlake View NW, where upscale design, functional living, and an irreplaceable ravine location come together in a home that delivers on every level.
Step inside and you’ll immediately feel the difference. Natural light pours through oversized windows at the back of the home, showcasing panoramic ravine views and tranquil walking paths. It’s the kind of setting buyers dream about but rarely find — especially in this price range.
From the oversized front-entry walk-in closet to the open-concept main floor, this home blends thoughtful design with timeless style. The kitchen is a true showpiece: double ovens, flat-top electric stove, and an oversized two-tone island that anchors the space with elegance and functionality. The walkthrough pantry connects to a mudroom with built-in benches, additional storage, and direct access to the heated double garage — perfect for busy families or organized professionals.
Upstairs, a central bonus room separates the primary suite from the secondary bedrooms for maximum privacy. The primary retreat features a spa-style ensuite with a tiled walk-in shower, dual vanities, and a custom walk-in closet. A secondary bedroom includes a Murphy bed, ideal for guests or flexible work-from-home setups. The upper-level laundry room features built-in shelving and extra storage.
The fully developed basement adds valuable square footage, offering a cozy rec room, a second Murphy bed, half bath, and a large utility and storage area.
The backyard is a standout. South-facing and beautifully landscaped, it includes a firepit, rocked lounge area, metal gazebo, and a deck that spans the width of the home — complete with stairs leading directly into the yard. Where most homes would have a walkout basement, this property instead features one of the most unique upgrades you'll see: a massive, enclosed under-deck storage area with wood plank flooring. It’s perfect for bikes, tools, seasonal gear, or even a hobby space — and it's completely out of sight.
With new shingles, new siding, and an unbeatable location close to parks, trails, schools, and shopping, this is one of Nolan Hill’s most compelling opportunities — and it won’t last long.
Book your showing today, before this one is gone.
Rooms
- TypeLevelDimensionsFlooring
- Living roomMain13' 9" x 17'Other
- KitchenMain10' 9" x 14'Other
- Dining roomMain9' 3" x 10' 11"Other
- PantryMain4' 9" x 5' 5"Other
- FoyerMain7' 9.6" x 9' 3"Other
- Mud RoomMain5' 6.9" x 8' 9"Other
- BathroomMain5' x 5' 5"Other
- Family roomUpper18' 3" x 19' 9.6"Other
- Primary bedroomUpper11' 11" x 13' 6.9"Other
- Walk-In ClosetUpper7' 6.9" x 7' 9.9"Other
- Ensuite BathroomUpper5' 9.9" x 10' 11"Other
- BedroomUpper9' 3" x 13' 6.9"Other
- BedroomUpper9' 3" x 11' 9.9"Other
- Laundry roomUpper5' 2" x 9' 6.9"Other
- BathroomUpper8' 6.9" x 9' 6.9"Other
- Family roomBasement9' 8" x 13' 6.9"Other
- PlayroomBasement15' 3.9" x 16' 8"Other
- Flex RoomBasement9' 5" x 17'Other
- BathroomBasement3' 2" x 7' 6.9"Other
- StorageBasement6' 9" x 23' 8"Other
Listing Agents
Request More Information
Request More Information
Location
72 Nolanlake View NW, Calgary, Alberta, T3R 0W3 Canada
Around this property
Information about the area within a 5-minute walk of this property.
Request Neighbourhood Information
Learn more about the neighbourhood and amenities around this home
Request NowPayment Calculator
- $
- %$
- %
- Principal and Interest $4,638 /mo
- Property Taxes n/a
- Strata / Condo Fees n/a

