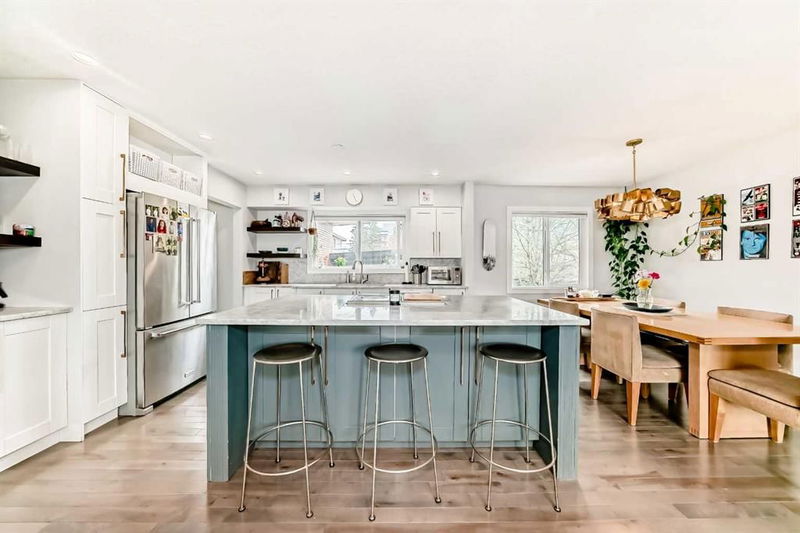Key Facts
- MLS® #: A2216472
- Property ID: SIRC2398280
- Property Type: Residential, Single Family Detached
- Living Space: 1,444.20 sq.ft.
- Year Built: 1959
- Bedrooms: 3+2
- Bathrooms: 3
- Parking Spaces: 3
- Listed By:
- eXp Realty
Property Description
Not Your Average Bungalow. This 5-BEDROOM PLUS DEN home in Kingsland was completely reimagined in 2021 with a HIGH-STYLE RENOVATION that blends comfort, function, and thoughtful design. Step into the kitchen featuring custom two-tone cabinetry, a STATEMENT ISLAND ideal for morning coffee or weekend baking, and stainless steel appliances that make meal prep a pleasure. The OPEN-CONCEPT living and dining areas are filled with NATURAL LIGHT, perfect for brunches, cozy nights in, or entertaining in style. The PRIMARY SUITE is a true retreat: a WALK-IN CLOSET, spa-inspired ensuite with DUAL SHOWER, deep SOAKER TUB, and a stunning DOUBLE-SIDED FIREPLACE - yes, you can unwind in the tub and enjoy the glow of a fire. TWO ADDITIONAL BEDROOMS and a designer five-piece main bath complete the main floor, along with a SUNLIT MUDROOM featuring vaulted ceilings, IN-FLOOR HEATING, and convenient MAIN-FLOOR LAUNDRY. Downstairs, the FULLY-FINISHED BASEMENT offers a versatile layout: a REC ROOM wired for surround sound, a BAR for hosting, and space for your GYM setup. TWO MORE BEDROOMS, a full bathroom, and a FLEX ROOM provide options for work-from-home or hobbies. Outside, enjoy both FRONT AND BACK DECKS - ideal for sunrise coffees and sunset cocktails. The TRIPLE-CAR ATTACHED GARAGE is fully insulated, making winter mornings a breeze. With solid hardwood on the main floor, engineered hardwood below, updated windows, roof, shingles, paint, and mechanical - this home is MOVE-IN READY. Kingsland offers PARKS, SCHOOLS, and quick access to Chinook Mall, Macleod Trail, and endless AMENITIES. Stylish, smart, and full of heart - this is more than a renovation. It’s a lifestyle upgrade.
Rooms
- TypeLevelDimensionsFlooring
- Living roomMain13' 8" x 20' 9.6"Other
- KitchenMain12' 9" x 10' 9.6"Other
- Dining roomMain9' 9.6" x 8' 2"Other
- Laundry roomMain5' 9" x 16' 11"Other
- Primary bedroomMain12' 5" x 14' 2"Other
- Ensuite BathroomMain17' 8" x 5' 3.9"Other
- BedroomMain10' 9" x 8' 3.9"Other
- BedroomMain10' x 12'Other
- BathroomMain4' 11" x 8' 6.9"Other
- PlayroomLower25' 11" x 14' 6.9"Other
- BathroomLower4' 11" x 8' 2"Other
- DenLower11' x 8' 5"Other
- BedroomLower11' 8" x 9' 9"Other
- BedroomLower11' 6" x 8' 11"Other
Listing Agents
Request More Information
Request More Information
Location
52 Kentish Drive SW, Calgary, Alberta, T2V 2L3 Canada
Around this property
Information about the area within a 5-minute walk of this property.
Request Neighbourhood Information
Learn more about the neighbourhood and amenities around this home
Request NowPayment Calculator
- $
- %$
- %
- Principal and Interest $4,282 /mo
- Property Taxes n/a
- Strata / Condo Fees n/a

