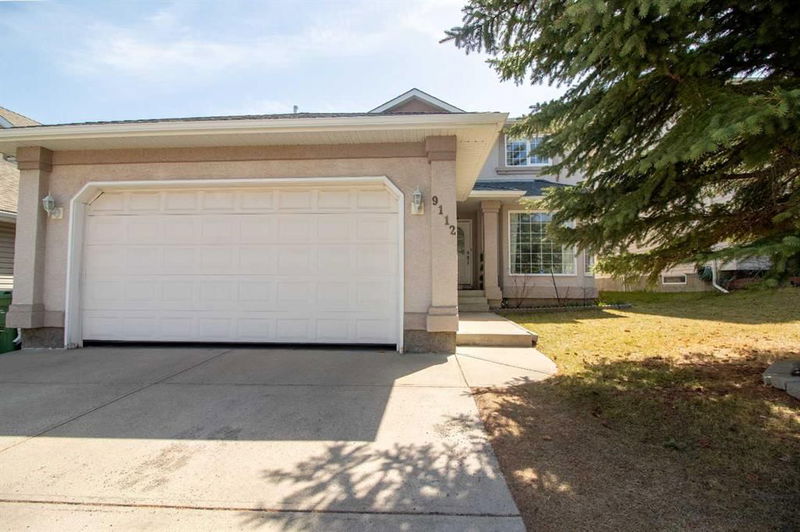Key Facts
- MLS® #: A2216176
- Property ID: SIRC2395669
- Property Type: Residential, Single Family Detached
- Living Space: 2,347.88 sq.ft.
- Lot Size: 0.12 ac
- Year Built: 1994
- Bedrooms: 4
- Bathrooms: 2+1
- Parking Spaces: 4
- Listed By:
- Golden Keys Realty
Property Description
Welcome to 9112 Edgebrook Drive NW – Your Next Family Home Awaits!
Nestled in the heart of Edgemont, one of Calgary’s most sought-after communities, this beautifully maintained home offers over 2,300 sq ft of comfortable living space. Known for its stunning views of the Rocky Mountains and sprawling green spaces, Edgemont provides a perfect blend of nature and convenience.
Prime Location -
Located just minutes from parks, ravines, and wetlands, outdoor enthusiasts will appreciate the proximity to Nose Hill Park, a mere 5-minute drive away. Families will benefit from nearby top-rated schools like Edgemont Elementary and Tom Baines Junior High and Sir Winston Churchill High School! Commuting is a breeze with easy access to Stoney Trail and a quick 20-minute drive to downtown Calgary. Plus, a bus stop right across the street ensures excellent public transit options.
Home Highlights -
• Grand Entrance: Step into a welcoming foyer featuring a stunning staircase and chandelier.
• Functional Layout: Enjoy a spacious living area, formal dining room, and a private office complete with built-in shelving.
• Chef’s Kitchen: The large kitchen boasts updated quartz countertops, a dedicated pantry, and ample storage, flowing seamlessly into a bright breakfast nook.
• Cozy Family Room: Relax in the spacious family room with an updated fireplace, perfect for chilly evenings.
• Outdoor Oasis: Access a massive deck and a landscaped, south-facing backyard ideal for entertaining.
Upstairs Comfort -
The upper level features four generously sized bedrooms. The master suite is a true retreat with a large walk-in closet and a 4-piece ensuite, including a jacuzzi and an updated rain shower. A second bathroom with a skylight offers a relaxing space to unwind. Each bedroom is well-lit with natural sunlight and includes ample closet space.
Basement Potential -
The expansive 1,100 sq ft basement is a blank canvas, ready for your personal touch—be it a home gym, entertainment area, or additional living space.
This gem in Edgemont combines comfort, functionality, and an unbeatable location. Don’t miss out—book your showing today!
Downloads & Media
Rooms
- TypeLevelDimensionsFlooring
- Family roomMain13' 6" x 16' 6"Other
- Dining roomMain19' 6" x 9' 5"Other
- KitchenMain12' 6" x 9' 8"Other
- Living roomMain23' x 14' 11"Other
- Home officeMain9' x 12'Other
- Laundry roomMain8' 6.9" x 8' 3"Other
- BathroomMain5' x 5' 9.6"Other
- Primary bedroomUpper15' 3.9" x 14' 3.9"Other
- Ensuite BathroomUpper12' 11" x 8'Other
- Walk-In ClosetUpper5' x 9' 2"Other
- BedroomUpper13' 9" x 11' 8"Other
- BathroomUpper5' x 9' 3.9"Other
- BedroomUpper12' 3.9" x 13'Other
- BedroomUpper12' 9.9" x 11' 3.9"Other
Listing Agents
Request More Information
Request More Information
Location
9112 Edgebrook Drive NW, Calgary, Alberta, T3A 5M5 Canada
Around this property
Information about the area within a 5-minute walk of this property.
Request Neighbourhood Information
Learn more about the neighbourhood and amenities around this home
Request NowPayment Calculator
- $
- %$
- %
- Principal and Interest 0
- Property Taxes 0
- Strata / Condo Fees 0

