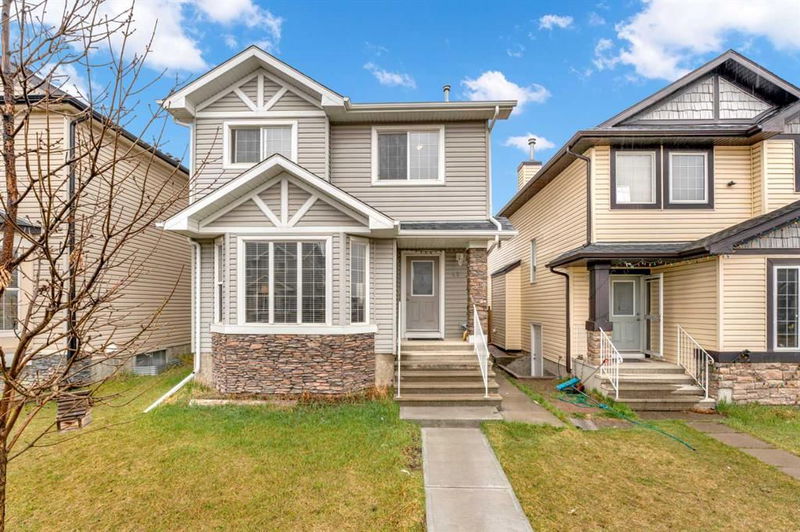Key Facts
- MLS® #: A2214980
- Property ID: SIRC2389184
- Property Type: Residential, Single Family Detached
- Living Space: 1,665.55 sq.ft.
- Year Built: 2006
- Bedrooms: 4+2
- Bathrooms: 3+1
- Parking Spaces: 2
- Listed By:
- RE/MAX iRealty Innovations
Property Description
Immaculate 6-Bedroom Home with 1600+ sqft with Finished Basement and Sunny Backyard. Welcome to this pristine-condition home. The main floor features both a formal living room and a cozy family room with a gas fireplace—perfect for relaxing or entertaining. Enjoy cooking in the family-sized kitchen with a bright breakfast nook and upgraded appliances. Step outside to the north-facing backyard, basking in sun throughout the day, complete with a large deck ideal for gatherings and BBQs. 4 spacious bedrooms on the upper level, including a master bedroom with a private 4-piece ensuite and walk-in closet. The fully finished basement includes a 2-bedroom illegal suite with a separate side entrance, offering fantastic potential for extended family living or rental income. Located close to all amenities—shopping, schools, parks, and transit—this home truly has it all!
Rooms
- TypeLevelDimensionsFlooring
- BathroomMain6' x 6' 3.9"Other
- Dining roomMain9' 9" x 10' 9.6"Other
- Family roomMain12' 5" x 10' 11"Other
- FoyerMain5' 8" x 4' 2"Other
- KitchenMain14' 3.9" x 14' 3"Other
- Living roomMain12' 9" x 14'Other
- Laundry roomMain6' x 2' 11"Other
- Bathroom2nd floor5' x 8' 3"Other
- Ensuite Bathroom2nd floor8' 3" x 8' 2"Other
- Bedroom2nd floor9' 9.9" x 10' 5"Other
- Bedroom2nd floor9' 9.9" x 9'Other
- Bedroom2nd floor11' 9.6" x 9' 9.9"Other
- Primary bedroom2nd floor12' 11" x 12' 5"Other
- BathroomBasement5' 6.9" x 7' 6.9"Other
- BedroomBasement11' 2" x 9' 8"Other
- BedroomBasement10' x 9' 5"Other
- KitchenBasement5' 3.9" x 7' 2"Other
- PlayroomBasement20' 2" x 14' 3"Other
- UtilityBasement8' 9.6" x 6' 9.9"Other
Listing Agents
Request More Information
Request More Information
Location
12 Saddlebrook Link NE, Calgary, Alberta, T3J 0B6 Canada
Around this property
Information about the area within a 5-minute walk of this property.
Request Neighbourhood Information
Learn more about the neighbourhood and amenities around this home
Request NowPayment Calculator
- $
- %$
- %
- Principal and Interest $3,169 /mo
- Property Taxes n/a
- Strata / Condo Fees n/a

