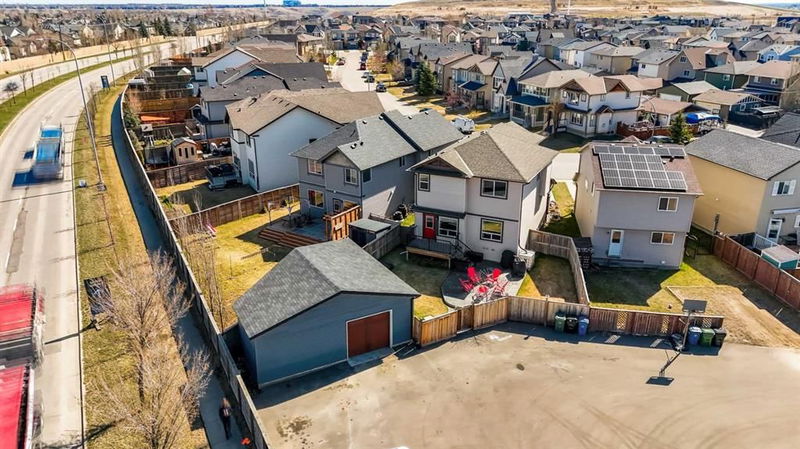Key Facts
- MLS® #: A2214858
- Property ID: SIRC2389170
- Property Type: Residential, Single Family Detached
- Living Space: 1,879.15 sq.ft.
- Year Built: 2008
- Bedrooms: 3+2
- Bathrooms: 3+1
- Parking Spaces: 6
- Listed By:
- RE/MAX House of Real Estate
Property Description
Proudly offered by the original owner, this stunning 2-storey home combines thoughtful upgrades with a rare blend of versatility and style. With not just one, but two garages—an attached double and an oversized single detached garage with 220V power—this property is a dream for those who need room to tinker, store, or create. Situated on a spacious pie-shaped lot, you'll love the low-maintenance stamped concrete pad, composite deck, and the bonus of a paved alley offering extra parking for guests, toys, or trailers. Inside, every detail has been considered: 9’ ceilings on both the main and basement levels, central air conditioning, granite countertops, a gas range, and a walk-through pantry that adds function and flair to the kitchen. With 5 bedrooms, 3.5 bathrooms, and a fully finished basement, there’s plenty of room to grow. The upper-level bonus room offers that extra flex space families crave, while the convenient upstairs laundry makes everyday living just that much easier. Enjoy comfort all year round with on-demand hot water and a water softener already in place. This home truly checks all the boxes—space, upgrades, and unbeatable functionality.
Rooms
- TypeLevelDimensionsFlooring
- BathroomUpper8' 9.9" x 4' 11"Other
- Ensuite BathroomUpper10' 9" x 11' 9.9"Other
- BedroomUpper9' 11" x 10' 9.6"Other
- BedroomUpper10' x 11'Other
- Bonus RoomUpper18' 9.6" x 11' 8"Other
- Home officeUpper11' 8" x 5' 3.9"Other
- Primary bedroomUpper12' 2" x 13' 9"Other
- BathroomLower6' 6.9" x 10'Other
- BedroomLower11' 6" x 12' 8"Other
- BedroomLower13' 6" x 10' 9.9"Other
- BathroomMain3' x 7' 5"Other
- Dining roomMain8' 3.9" x 13' 3"Other
- KitchenMain19' 9.6" x 11' 9"Other
- Living roomMain8' 8" x 13' 3"Other
Listing Agents
Request More Information
Request More Information
Location
43 Walden Manor SE, Calgary, Alberta, T2X 0N1 Canada
Around this property
Information about the area within a 5-minute walk of this property.
- 29.92% 35 to 49 years
- 21.25% 20 to 34 years
- 13.57% 50 to 64 years
- 8.52% 0 to 4 years
- 7.54% 10 to 14 years
- 7.08% 5 to 9 years
- 6.33% 15 to 19 years
- 4.29% 65 to 79 years
- 1.5% 80 and over
- Households in the area are:
- 75.97% Single family
- 19.61% Single person
- 3.47% Multi person
- 0.95% Multi family
- $142,560 Average household income
- $61,469 Average individual income
- People in the area speak:
- 68.37% English
- 7.94% Tagalog (Pilipino, Filipino)
- 7.92% English and non-official language(s)
- 4.58% Spanish
- 3.1% Mandarin
- 2.52% Russian
- 1.88% Gujarati
- 1.42% Punjabi (Panjabi)
- 1.18% Yue (Cantonese)
- 1.09% Romanian
- Housing in the area comprises of:
- 63.84% Single detached
- 12.92% Row houses
- 12.62% Semi detached
- 8.31% Apartment 1-4 floors
- 2.31% Duplex
- 0% Apartment 5 or more floors
- Others commute by:
- 5.93% Public transit
- 3.63% Other
- 1.36% Foot
- 0.02% Bicycle
- 27.74% Bachelor degree
- 26.21% High school
- 20.68% College certificate
- 9% Did not graduate high school
- 7.63% Post graduate degree
- 6.43% Trade certificate
- 2.31% University certificate
- The average air quality index for the area is 1
- The area receives 198.4 mm of precipitation annually.
- The area experiences 7.39 extremely hot days (29.52°C) per year.
Request Neighbourhood Information
Learn more about the neighbourhood and amenities around this home
Request NowPayment Calculator
- $
- %$
- %
- Principal and Interest $3,906 /mo
- Property Taxes n/a
- Strata / Condo Fees n/a

