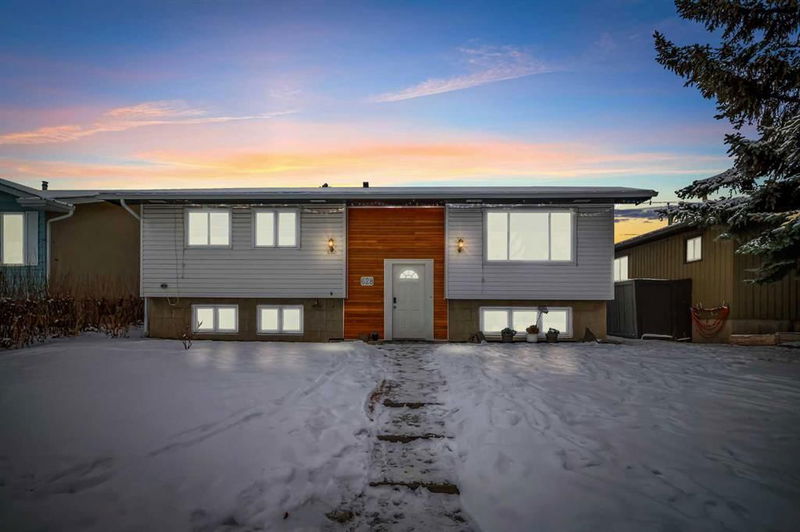Key Facts
- MLS® #: A2213806
- Property ID: SIRC2389107
- Property Type: Residential, Single Family Detached
- Living Space: 1,173.11 sq.ft.
- Year Built: 1973
- Bedrooms: 3+2
- Bathrooms: 3+1
- Parking Spaces: 4
- Listed By:
- eXp Realty
Property Description
Welcome to this beautifully renovated and bright bi-level home in Marlborough Park. Offering five bedrooms and four bathrooms, this property has undergone upgrades throughout. The main floor features an open-concept layout, including a spacious living room, dining area, and a stunning kitchen with new quartz countertops, top-of-the-line cabinetry offering ample storage, an island, and stainless steel appliances. The kitchen also provides access to a large deck, perfect for entertaining family and friends during the warmer months. The property boasts a generous, fenced backyard that backs onto a green space, offering added privacy and tranquility. Conveniently located close to amenities, schools, and transit options. The upper level is home to three bedrooms, including a master bedroom with a half-bath ensuite. The other two bedrooms feature closets and share a four-piece bathroom. The basement, an illegal suite, includes two additional bedrooms, two bathrooms (one with an attached ensuite), a separate laundry area, a well-appointed kitchen, and a large family room ideal for relaxation or play. Don’t miss the opportunity to view this exceptional home—book your showing today before it’s gone!
Rooms
- TypeLevelDimensionsFlooring
- Ensuite BathroomMain5' x 3' 9.9"Other
- BathroomMain5' x 7' 2"Other
- BedroomMain8' 9.9" x 12'Other
- BedroomMain8' 9.6" x 12'Other
- Dining roomMain9' 3.9" x 11' 8"Other
- KitchenMain13' 3" x 11' 8"Other
- Living roomMain13' 3.9" x 15' 6.9"Other
- Primary bedroomMain12' x 11' 5"Other
- BathroomBasement5' x 9' 9.6"Other
- Ensuite BathroomBasement7' 3.9" x 4' 11"Other
- BedroomBasement11' x 11' 9"Other
- BedroomBasement11' 9.6" x 19' 8"Other
- KitchenBasement10' 3" x 9' 6.9"Other
- Laundry roomBasement11' 9" x 9' 2"Other
- PlayroomBasement16' 3" x 15' 5"Other
Listing Agents
Request More Information
Request More Information
Location
628 Maidstone Drive NE, Calgary, Alberta, T2A4B7 Canada
Around this property
Information about the area within a 5-minute walk of this property.
Request Neighbourhood Information
Learn more about the neighbourhood and amenities around this home
Request NowPayment Calculator
- $
- %$
- %
- Principal and Interest $3,320 /mo
- Property Taxes n/a
- Strata / Condo Fees n/a

