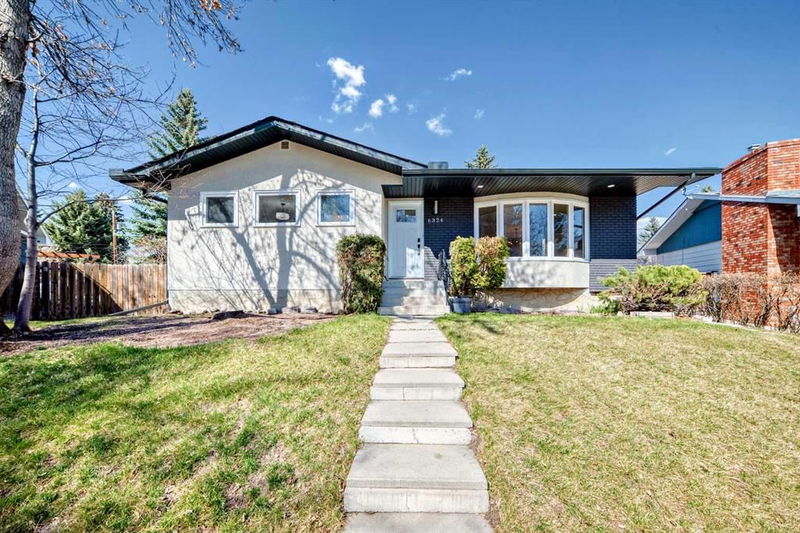Key Facts
- MLS® #: A2214547
- Property ID: SIRC2389103
- Property Type: Residential, Single Family Detached
- Living Space: 1,123.87 sq.ft.
- Year Built: 1969
- Bedrooms: 3+2
- Bathrooms: 3
- Parking Spaces: 2
- Listed By:
- RE/MAX Real Estate (Central)
Property Description
***Fully Renovated - Massive Lot - Quiet Location*** Welcome to the much desired community of Dalhousie! This beautifully renovated home offering over 2,100 SQFT of total living space, nestled on a generous lot in a peaceful neighborhood. Featuring 5 spacious bedrooms and 3 full bathrooms, this home is perfect for families or those looking for extra room to grow. The main floor boasts 3 bedrooms, 2 full bathrooms, luxury plank flooring, NEW WINDOWS, quartz countertops, custom cabinetry, high-end stainless steel appliances including a convection oven with air fryer and a large island that can seat 4-5 people—ideal for both everyday living and entertaining. Downstairs, you'll find a fully finished basement with NEW FURNACE, NEW HOT WATER TANK, 2 additional bedrooms, a full bath, and a large, open family room—perfect for movie nights or hosting guests. Enjoy the convenience of a double detached garage and a location close to schools, parks, shopping, and public transit. Don’t miss out—call today to book your private showing!
Rooms
- TypeLevelDimensionsFlooring
- Ensuite BathroomMain4' 11" x 4' 3.9"Other
- BathroomMain4' 11" x 9' 9.6"Other
- BedroomMain7' 9.9" x 12' 9.9"Other
- BedroomMain11' x 9' 3"Other
- Dining roomMain9' x 9'Other
- EntranceMain3' 9.9" x 11' 3"Other
- KitchenMain12' x 16'Other
- Living roomMain10' x 15'Other
- Primary bedroomMain11' 3.9" x 12' 5"Other
- BathroomBasement4' 11" x 8' 6"Other
- BedroomBasement9' x 13'Other
- BedroomBasement10' x 10' 3.9"Other
- Laundry roomBasement13' 9.9" x 9' 9.6"Other
- Family roomBasement21' 6" x 19'Other
Listing Agents
Request More Information
Request More Information
Location
6324 Dalbeattie Hill NW, Calgary, Alberta, T3A 1M3 Canada
Around this property
Information about the area within a 5-minute walk of this property.
Request Neighbourhood Information
Learn more about the neighbourhood and amenities around this home
Request NowPayment Calculator
- $
- %$
- %
- Principal and Interest $4,540 /mo
- Property Taxes n/a
- Strata / Condo Fees n/a

