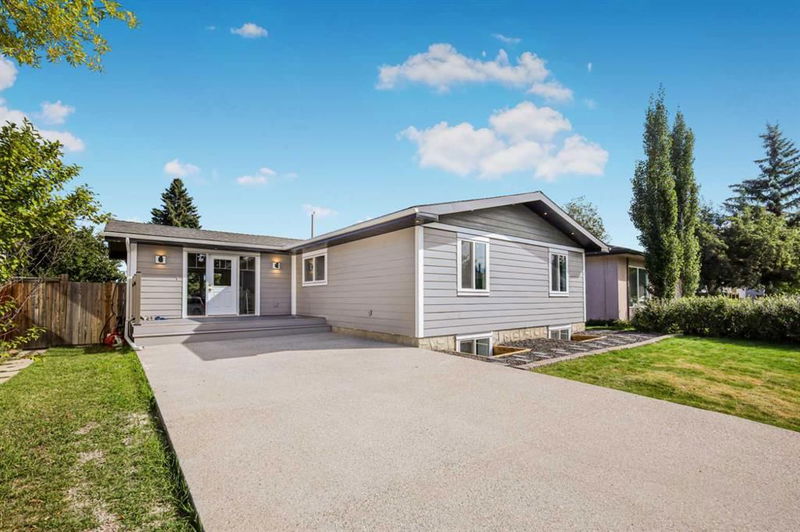Key Facts
- MLS® #: A2214185
- Property ID: SIRC2387093
- Property Type: Residential, Single Family Detached
- Living Space: 1,392.76 sq.ft.
- Year Built: 1973
- Bedrooms: 3+2
- Bathrooms: 3
- Parking Spaces: 4
- Listed By:
- eXp Realty
Property Description
This listing paints a beautiful picture of a fully renovated bungalow in Cedabrae, ready for a new family to move in. With its open-plan design and spacious layout, it's perfect for creating lasting memories. The extensive renovation, which took the home down to the studs, includes modern finishes throughout. Some key features are:
- **Great Room**: A large, bright space with built-ins, a fireplace, and big windows allowing for natural light and views of both the front and backyards.
- **Dining Nook**: Spacious enough to comfortably seat up to 12, with easy access to a massive composite deck through a sliding door.
- **Chef’s Kitchen**: A dream for cooking enthusiasts, featuring a sit-up island, ample counter space, built-in ovens, a countertop stove, a multifunction sink, and abundant storage.
- **Bedrooms & Bathrooms**: Three sizable main-floor bedrooms, including a master with a luxurious 5-piece ensuite, and an additional beautifully designed 4-piece bathroom.
- **Lower Level**: Fully developed with a media room, a games area, a walk-up bar, two more large bedrooms, and another 4-piece bathroom.
Everything from flooring, paint, windows, exterior, and doors to plumbing and electrical systems is brand new. A detached double garage can also be built upon request, making this home a complete package. Exterior is hardy board and the flooringing is engineered hardwood.
If you're interested, don't hesitate to call your Realtor for a viewing!
Rooms
- TypeLevelDimensionsFlooring
- BathroomMain4' 11" x 10' 2"Other
- Ensuite BathroomMain10' 2" x 5' 9.9"Other
- BedroomMain10' 8" x 10' 2"Other
- BedroomMain11' 9" x 13' 6"Other
- Dining roomMain12' 8" x 11' 3"Other
- KitchenMain11' 11" x 14' 8"Other
- Great RoomMain18' 3" x 15' 3.9"Other
- Primary bedroomMain15' 9.6" x 11' 3.9"Other
- Walk-In ClosetMain10' 2" x 5'Other
- BathroomLower5' x 8' 11"Other
- OtherLower5' 2" x 8' 6.9"Other
- BedroomLower15' 11" x 10' 6"Other
- BedroomLower13' 3" x 12' 6.9"Other
- Laundry roomLower6' 9.6" x 5' 6"Other
- PlayroomLower12' 11" x 39' 5"Other
- UtilityLower8' 6" x 4' 6.9"Other
Listing Agents
Request More Information
Request More Information
Location
10604 Oakmoor Way SW, Calgary, Alberta, T2W 2H8 Canada
Around this property
Information about the area within a 5-minute walk of this property.
Request Neighbourhood Information
Learn more about the neighbourhood and amenities around this home
Request NowPayment Calculator
- $
- %$
- %
- Principal and Interest $4,198 /mo
- Property Taxes n/a
- Strata / Condo Fees n/a

