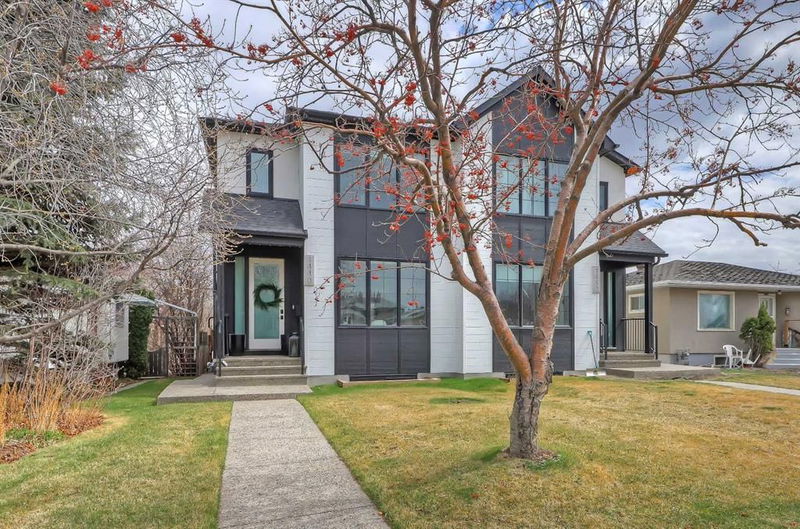Key Facts
- MLS® #: A2213929
- Property ID: SIRC2387063
- Property Type: Residential, Other
- Living Space: 1,917.31 sq.ft.
- Year Built: 2022
- Bedrooms: 3+2
- Bathrooms: 3+1
- Parking Spaces: 2
- Listed By:
- RE/MAX House of Real Estate
Property Description
*Visit Multimedia Link for full details, including immersive 3D Tour & Floorplans!* THIS IS NOT YOUR TYPICAL INFILL – this custom-designed home features hand-selected interior finishings and numerous upgrades throughout, including a LEGAL 2-BED BASEMENT SUITE with fully private separate entrance. Features are literally too numerous to list and must be seen to be appreciated, including not one but FOUR fireplaces, an EV-ready garage, multiple skylights, feature walls and custom tilework, custom built-ins, engineered hardwood and LVP flooring, central AC, electronic blinds and much more. Featuring a showstopping high-contrast black and white interior design, this exceptional infill home was meticulously designed to combine style with function and is in excellent condition throughout. The open-concept main floor features soaring 9-ft ceilings, wide-plank engineered hardwood flooring, and enormous windows throughout. A stunning designer kitchen boasts an enormous central island with quartz waterwall countertops and bar seating for four, perfect for entertaining. Ceiling-height flat panel cabinetry with frosted glass features, under-cabinet lighting, and an upgraded appliance package including a gas stove with griddle and French door fridge/freezer. On either side of the kitchen are a spacious front dining area and cozy living room with wide-format fireplace. A TOTALLY UNIQUE design includes a SEPARATE REAR SOLARIUM at the rear of the home, PERFECT FOR A QUIET HOME OFFICE, second living room, or home-based business. Sliding glass doors here from the main living space allow for natural light to flow while noise transfer from the rest of the house is kept to a minimum. Upstairs, 3 spacious bedrooms and 2 full baths reside, including the enormous primary suite with vaulted ceilings, walk-in closet with organizers, and private 5-piece ensuite bath with barn door, free-standing soaker tub, oversized glass-enclosed shower, and oversized vanity with dual undermount sinks. The developed basement boasts a LEGAL 2-bedroom basement suite, fully self-contained with a private entrance and stairwell, boasting 9-ft ceilings and oversize windows, low-maintenance LVP flooring and separate laundry services. The smart floorplan includes an open-concept kitchen with ceiling-height cabinetry, stainless steel appliances, quartz counters and an island with bar seating. Plus, there is room for both a living room AND a dining room – a rarity for lower-level suites. Outside, a fully fenced yard includes a concrete patio and greenspace, with quick access to the insulated and drywalled double garage. Located on a quiet residential street in Shaganappi, this fantastic infill home is just a 3-min walk to the West LRT, 6-min walk to the community centre with park and tennis courts, 10-min walk to Killarney pool, 9-min walk to Shaganappi golf, and a 5-min walk to 17 Ave with numerous restaurants and amenities. And, you are less than 10-min by car to the downtown business core!
Rooms
- TypeLevelDimensionsFlooring
- Living roomMain12' 3.9" x 13' 6"Other
- KitchenMain8' 8" x 13' 9"Other
- Dining roomMain9' 9" x 12' 5"Other
- Solarium/SunroomMain10' 11" x 13' 11"Other
- Primary bedroom2nd floor12' 6.9" x 14' 3"Other
- Bedroom2nd floor9' 2" x 10' 11"Other
- Bedroom2nd floor9' 5" x 10' 11"Other
- BedroomBasement8' 9" x 10' 3"Other
- BedroomBasement8' 9" x 13' 9"Other
- KitchenBasement8' 6" x 9' 5"Other
- PlayroomBasement10' 9" x 11' 5"Other
- Dining roomBasement6' 6.9" x 9' 3"Other
Listing Agents
Request More Information
Request More Information
Location
1440 26a Street SW, Calgary, Alberta, T3C 1K8 Canada
Around this property
Information about the area within a 5-minute walk of this property.
Request Neighbourhood Information
Learn more about the neighbourhood and amenities around this home
Request NowPayment Calculator
- $
- %$
- %
- Principal and Interest $5,370 /mo
- Property Taxes n/a
- Strata / Condo Fees n/a

