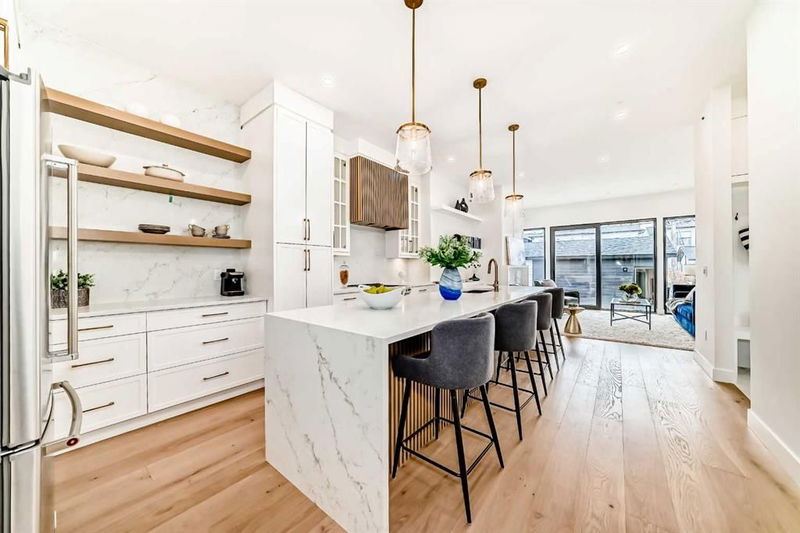Key Facts
- MLS® #: A2214649
- Property ID: SIRC2387050
- Property Type: Residential, Single Family Detached
- Living Space: 1,988 sq.ft.
- Year Built: 2025
- Bedrooms: 3+2
- Bathrooms: 4+1
- Parking Spaces: 2
- Listed By:
- eXp Realty
Property Description
Stunning New Build in North Glenmore Park!
Imagine starting your day in this stunning, 4-bedroom, 4-bathroom home, nestled in a vibrant neighborhood where luxury meets comfort. As you step through the front door, you’re greeted by the spacious dining area, filled with natural light streaming through the large windows. The bright, open space is the perfect spot to enjoy your morning coffee from your sleek coffee bar in the gourmet kitchen.
The kitchen is a dream with stainless steel appliances, high-end finishes, and a large center island, making it ideal for preparing meals or hosting guests. Whether you're cooking a family dinner or just relaxing at the breakfast bar, this space is the heart of the home. Open shelving and built-in storage throughout the house ensure that everything has its place, adding both style and function.
Throughout the day, you’ll find yourself enjoying the warm sunlight that fills every room. The family room, just off the kitchen, offers a cozy spot to unwind by the modern fireplace, or take in the view of the backyard through the oversized glass doors.
When it’s time to retreat, head to your primary bedroom, where you’ll be enveloped by vaulted ceilings that add an air of grandeur. The ensuite is an oasis, complete with a double vanity, soaking tub, and separate shower – the perfect place to relax after a long day.
Don’t forget the fully legal basement suite with its own kitchen, bathroom, and private entrance, making it a fantastic opportunity for extra income or a guest space.
With over 1900 square feet of luxury living space, this home is a true gem, offering the perfect balance of modern design, functionality, and comfort. Whether you’re hosting friends, relaxing with family, or enjoying some quiet time, this house is designed for every moment of your day.
Don’t miss your chance to own this exceptional home in one of the city's most desirable areas!
Rooms
- TypeLevelDimensionsFlooring
- KitchenMain14' x 12'Other
- Dining roomMain17' x 10' 8"Other
- Family roomMain16' x 15' 11"Other
- Laundry roomUpper8' x 5' 9.9"Other
- Primary bedroomUpper15' 9" x 11'Other
- BedroomUpper11' 3.9" x 9' 9.9"Other
- BedroomUpper11' 9.9" x 9' 2"Other
- BedroomBasement10' 11" x 9' 3"Other
- BathroomMain0' x 0'Other
- BathroomBasement0' x 0'Other
- BathroomUpper0' x 0'Other
- BathroomUpper0' x 0'Other
- Ensuite BathroomUpper0' x 0'Other
- PlayroomBasement18' x 14' 6"Other
- BedroomBasement9' 5" x 8' 6.9"Other
Listing Agents
Request More Information
Request More Information
Location
2135 53 Avenue SW #B, Calgary, Alberta, T3E 1K9 Canada
Around this property
Information about the area within a 5-minute walk of this property.
Request Neighbourhood Information
Learn more about the neighbourhood and amenities around this home
Request NowPayment Calculator
- $
- %$
- %
- Principal and Interest 0
- Property Taxes 0
- Strata / Condo Fees 0

