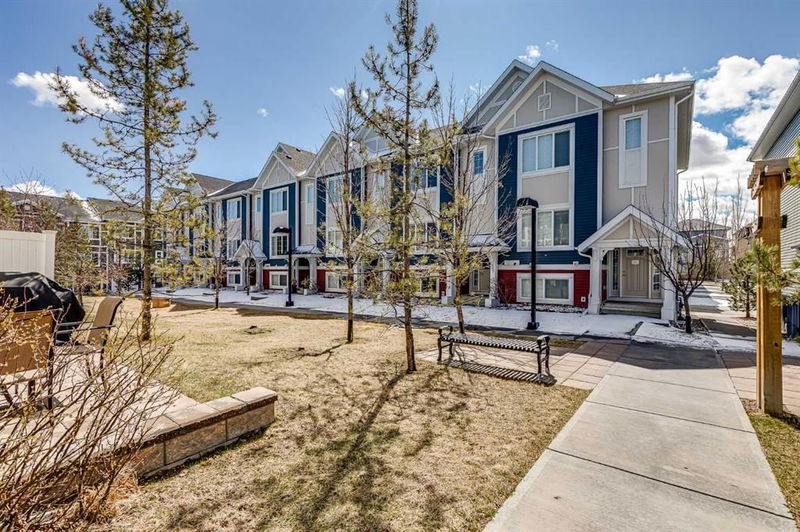Key Facts
- MLS® #: A2214203
- Property ID: SIRC2386990
- Property Type: Residential, Condo
- Living Space: 1,474.90 sq.ft.
- Year Built: 2014
- Bedrooms: 3
- Bathrooms: 2+1
- Parking Spaces: 2
- Listed By:
- RE/MAX House of Real Estate
Property Description
OPEN HOUSE SAT MAY 3 FROM 12-2PM! This stunning home feels just like a show home, offering nearly 1,900 sq. ft. of beautifully designed living space including a finished bonus room in the basement. Step inside and be welcomed by 9-ft ceilings, upgraded laminate flooring, and quartz countertops throughout. The bright and sunny kitchen features a center island, ample cabinetry, and pot & pan drawers—perfect for any home chef. The spacious dining area flows seamlessly into the oversized living room, and a sun-drenched balcony just off the dining space adds the perfect outdoor retreat. Upstairs, the primary suite is impressively large—easily fitting a king-sized bed, nightstands, and a dresser—plus it includes a walk-in closet and private 4-piece ensuite. Two additional generously sized bedrooms, an additional 4-piece bath, and convenient upper-level laundry round out the top floor. The finished basement bonus room offers flexible space ideal for a home gym, office, playroom, craft room, or even a 4th bedroom. This home also includes a high-efficiency furnace, hot water tank, and central A/C for year-round comfort. Situated in a vibrant community with green space right outside your front door, enjoy access to parks, miles of pathways, and close proximity to schools and shopping. Don’t miss your chance to own this move-in-ready gem in a sought-after neighborhood!
Rooms
- TypeLevelDimensionsFlooring
- KitchenMain8' 11" x 12' 9.9"Other
- Living roomMain12' 2" x 18'Other
- Dining roomMain9' 3.9" x 16' 9.6"Other
- PlayroomBasement12' 2" x 10' 6"Other
- Primary bedroomUpper12' 3" x 14' 5"Other
- BedroomUpper9' 5" x 11' 9.6"Other
- BedroomUpper9' 5" x 12' 3"Other
- BathroomMain5' 5" x 4' 9"Other
- BathroomUpper8' 2" x 4' 11"Other
- Ensuite BathroomUpper8' 2" x 4' 11"Other
Listing Agents
Request More Information
Request More Information
Location
603 Evansridge Common NW, Calgary, Alberta, T3P 0P3 Canada
Around this property
Information about the area within a 5-minute walk of this property.
- 29.96% 35 to 49 years
- 18.68% 20 to 34 years
- 12.9% 50 to 64 years
- 10.44% 5 to 9 years
- 8.98% 0 to 4 years
- 7.6% 10 to 14 years
- 6.07% 15 to 19 years
- 4.57% 65 to 79 years
- 0.81% 80 and over
- Households in the area are:
- 81.01% Single family
- 14.94% Single person
- 2.43% Multi person
- 1.62% Multi family
- $151,218 Average household income
- $66,143 Average individual income
- People in the area speak:
- 63.19% English
- 7.69% Yue (Cantonese)
- 6.09% English and non-official language(s)
- 5.94% Mandarin
- 4.68% Tagalog (Pilipino, Filipino)
- 4.33% Punjabi (Panjabi)
- 2.47% Spanish
- 2.22% Urdu
- 1.76% Arabic
- 1.61% Korean
- Housing in the area comprises of:
- 69.97% Single detached
- 27.84% Row houses
- 0.94% Semi detached
- 0.53% Apartment 1-4 floors
- 0.37% Apartment 5 or more floors
- 0.35% Duplex
- Others commute by:
- 4.42% Public transit
- 2.86% Other
- 2.58% Foot
- 0% Bicycle
- 32.47% Bachelor degree
- 23.16% High school
- 17.57% College certificate
- 11.3% Did not graduate high school
- 8.37% Post graduate degree
- 4.84% Trade certificate
- 2.3% University certificate
- The average air quality index for the area is 1
- The area receives 201.27 mm of precipitation annually.
- The area experiences 7.39 extremely hot days (28.71°C) per year.
Request Neighbourhood Information
Learn more about the neighbourhood and amenities around this home
Request NowPayment Calculator
- $
- %$
- %
- Principal and Interest $2,416 /mo
- Property Taxes n/a
- Strata / Condo Fees n/a

