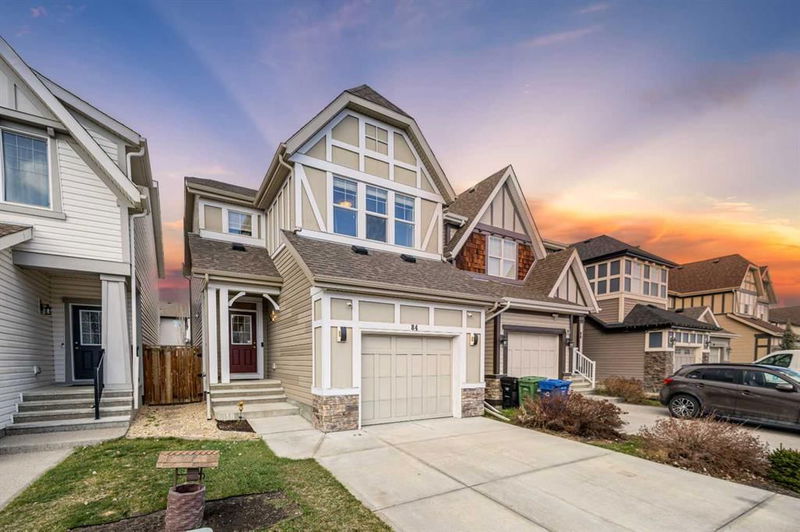Key Facts
- MLS® #: A2214769
- Property ID: SIRC2386878
- Property Type: Residential, Single Family Detached
- Living Space: 1,617.38 sq.ft.
- Year Built: 2014
- Bedrooms: 3
- Bathrooms: 2+1
- Parking Spaces: 3
- Listed By:
- Real Broker
Property Description
Welcome to beautiful Chaparral Valley, where nature meets comfort right outside your door. This charming Jayman-built detached home offers 1,617 sq. ft. of well designed living space, complete with a single attached garage, 3 bedrooms, 2.5 bathrooms, and a versatile bonus room, perfect for a growing family or home office. Step inside to an open floor plan featuring rich hardwood flooring that flows into a stylish kitchen equipped with granite countertops, a central island with flush eating bar, pendant lighting, pantry, and stainless steel appliances. The adjacent dining nook overlooks the landscaped backyard and spacious deck, creating the perfect setting for morning coffee or evening meals. A convenient half bath completes the main floor. Upstairs, the primary suite impresses with a large walk in closet and private 4 piece ensuite, while two additional well sized bedrooms share a full 4 piece bath. The central bonus room provides flexible space for relaxation, work, or play. The unspoiled basement is ready for your finishing touches, already roughed in for a future bathroom and equipped with a Radon Detection system, the house is equipped with a central vacuum system and has Permanent exterior LED lighting. Enjoy year round comfort with central A/C, and make the most of summer nights in your beautifully landscaped backyard, featuring expansive decking and a hot tub perfect for entertaining or unwinding after a long day.
Rooms
- TypeLevelDimensionsFlooring
- BathroomMain5' 3.9" x 5'Other
- Dining roomMain14' x 10' 9"Other
- FoyerMain9' 6" x 13' 8"Other
- KitchenMain12' 5" x 8' 3"Other
- Living roomMain15' x 14' 11"Other
- Bathroom2nd floor7' 6.9" x 5' 3"Other
- Ensuite Bathroom2nd floor4' 11" x 9'Other
- Bedroom2nd floor12' 5" x 9' 9.6"Other
- Bedroom2nd floor12' 5" x 9' 6.9"Other
- Family room2nd floor11' 11" x 13' 8"Other
- Primary bedroom2nd floor18' x 13'Other
- Walk-In Closet2nd floor9' 3" x 5' 8"Other
Listing Agents
Request More Information
Request More Information
Location
84 Chaparral Valley Crescent SE, Calgary, Alberta, T2X 0Y2 Canada
Around this property
Information about the area within a 5-minute walk of this property.
Request Neighbourhood Information
Learn more about the neighbourhood and amenities around this home
Request NowPayment Calculator
- $
- %$
- %
- Principal and Interest $2,929 /mo
- Property Taxes n/a
- Strata / Condo Fees n/a

