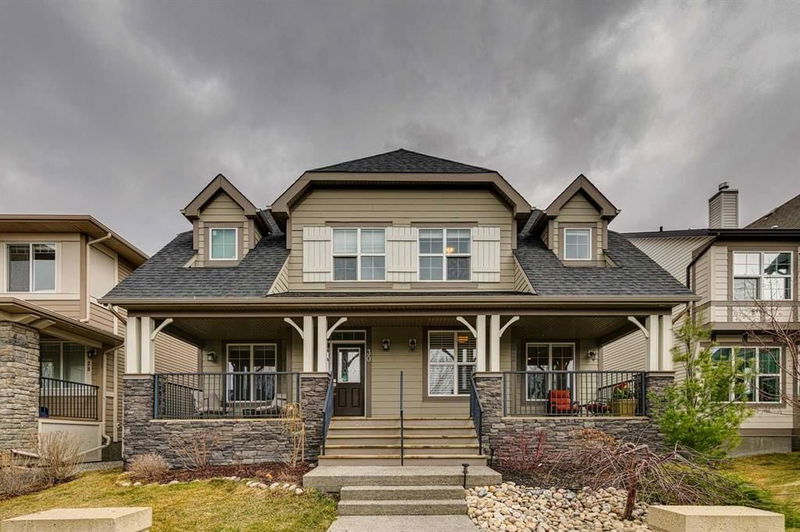Key Facts
- MLS® #: A2214113
- Property ID: SIRC2386845
- Property Type: Residential, Other
- Living Space: 1,665 sq.ft.
- Year Built: 2013
- Bedrooms: 3
- Bathrooms: 3+1
- Parking Spaces: 2
- Listed By:
- Century 21 All Stars Realty Ltd.
Property Description
This beautifully updated semi-attached home offers over 2,000 sq ft of thoughtfully designed living space across all three levels. With 3 bedrooms, 3.5 bathrooms, and a fully finished basement, every inch of this turn-key property blends comfort, style, and smart upgrades.
Step inside your main floor, featuring 9-foot knockdown ceilings, fresh paint, and upgraded LED lighting. The main floor is anchored by a cozy gas fireplace and showcases hardwood flooring, a renovated powder room, and a spacious 9 ft quartz island perfect for entertaining. The chef-inspired kitchen features a gas stove, Bosch dishwasher, garburator, under-cabinet lighting, soft-close cabinets and drawers, custom MDF shelving in the pantry, and even a built-in dining bench with storage.
Upstairs, the extended primary bedroom offers a cozy reading nook, ceiling speaker wiring, blackout drapes, and a spacious ensuite with double sinks and soft-close cabinetry. You'll also love the upstairs laundry with added storage and countertop space, a 2nd bedroom with walk-in closet, third bedroom, upgraded carpet and underlay throughout.
The professionally finished basement offers a fantastic entertainment zone with surround sound capability, a custom dry bar with stone countertop and bar fridge, and a full 3-piece bath featuring a waterfall shower.
Outside, enjoy the zero-scaped yard with an exposed aggregate patio, gas line for your BBQ, storage under the deck, and beautiful hydrangeas along the fence. The oversized 23x19 double garage with 210 power is insulated, painted, heated, and includes built-in shelving and cabinets—ready for all your projects and storage needs.
Just steps to Legacy’s scenic ponds, parks, and endless pathways, and within walking distance to schools, shopping, dining, and public transit. You’re also minutes to MacLeod Trail and Stoney Trail for easy commuting.
Additional features include: Silhouette blinds by Hunter Douglas, surround sound in the master bedroom and backyard, quartz & granite countertops throughout, central vac, custom built-ins, and a newer hot water tank (2023, 181L).
Rooms
- TypeLevelDimensionsFlooring
- Dining roomMain17' 3.9" x 9'Other
- KitchenMain17' 9" x 10' 2"Other
- Living roomMain15' 9" x 16' 5"Other
- BedroomUpper14' 6" x 9' 6.9"Other
- BedroomUpper11' 6.9" x 9' 9.6"Other
- Primary bedroomUpper21' 6" x 11' 9"Other
- PlayroomBasement31' 9.9" x 18' 2"Other
- UtilityBasement10' 9.6" x 7' 9.9"Other
Listing Agents
Request More Information
Request More Information
Location
32 Legacy Gate SE, Calgary, Alberta, T2X 0W4 Canada
Around this property
Information about the area within a 5-minute walk of this property.
Request Neighbourhood Information
Learn more about the neighbourhood and amenities around this home
Request NowPayment Calculator
- $
- %$
- %
- Principal and Interest $3,124 /mo
- Property Taxes n/a
- Strata / Condo Fees n/a

