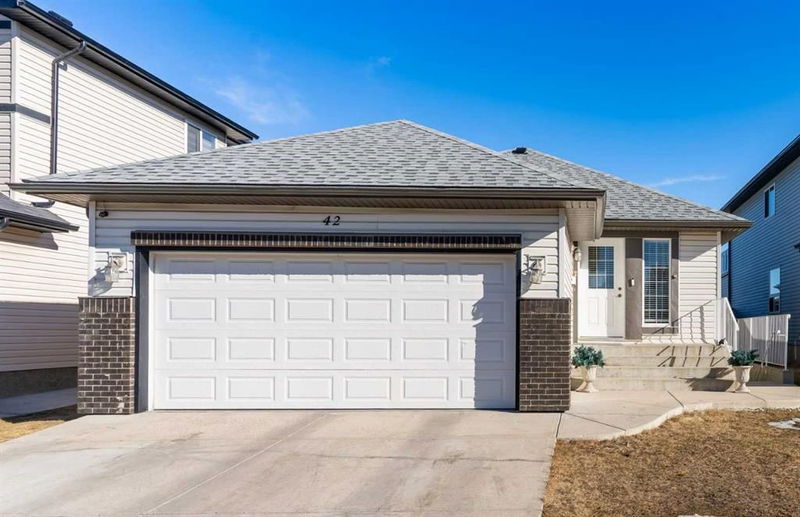Key Facts
- MLS® #: A2214012
- Property ID: SIRC2384540
- Property Type: Residential, Single Family Detached
- Living Space: 1,411.75 sq.ft.
- Year Built: 2008
- Bedrooms: 3+2
- Bathrooms: 4+1
- Parking Spaces: 4
- Listed By:
- CIR Realty
Property Description
Welcome to this Stunning Open-Concept Bungalow in the Family-Oriented Community of Saddle Ridge, This exceptional home offers 5 bedrooms and 4.5 bathrooms, providing ample space for your family’s needs. Two of the bedrooms feature private en-suite bathrooms, providing added comfort and convenience.
As you steps into the the bright foyer, followed by an open floor plan seamlessly blends the living, dining, and kitchen areas, creating an inviting atmosphere for both relaxing and entertaining with family and friends. Upstairs, you’ll find a spacious master bedroom with its own en-suite bathroom and a walk-in closet, providing a private retreat for rest and relaxation. There are also two additional good-sized bedrooms that can easily be transformed into home offices or adapted to suit your needs.
For added privacy and functionality, the walk-up basement features a separate entrance and a fully equipped separate kitchen, ideal for extended family living, guests, or potential rental opportunities. The basement also provides ample space for additional bedrooms or recreation areas, offering endless possibilities to suit your lifestyle.
Step outside to your private, fenced yard, a perfect retreat for family gatherings or a quiet place to relax and enjoy the outdoors.
Complete with a double attached garage, this home offers both convenience and plenty of storage space. Located in a vibrant community close to parks, schools, and amenities, this bungalow truly combines comfort, versatility, and prime location. Home is complete with newer water tank, New roof, and new paint, don't miss this rare opportunity of owning a bungalow—schedule a showing today and see for yourself what makes this home so special!
Rooms
- TypeLevelDimensionsFlooring
- BathroomMain3' x 3' 6"Other
- BathroomMain5' 6" x 8' 5"Other
- Ensuite BathroomMain8' 3.9" x 6' 9.6"Other
- BedroomMain9' 6" x 10'Other
- Primary bedroomMain14' 9.6" x 12'Other
- BedroomMain9' 6" x 10'Other
- Dining roomMain11' 2" x 18' 8"Other
- KitchenMain13' 3.9" x 10' 6"Other
- Living roomMain17' 9.6" x 17'Other
- BathroomBasement4' 11" x 7'Other
- Ensuite BathroomBasement8' 6.9" x 5' 9.9"Other
- BedroomBasement10' 5" x 14' 3"Other
- BedroomBasement14' 3" x 13' 2"Other
- Exercise RoomBasement15' 11" x 14' 3"Other
- KitchenBasement8' 9" x 16' 8"Other
- PlayroomBasement16' 6" x 12' 3.9"Other
- UtilityBasement14' 9.9" x 9' 5"Other
Listing Agents
Request More Information
Request More Information
Location
42 Saddleland Crescent NE, Calgary, Alberta, T3J5K5 Canada
Around this property
Information about the area within a 5-minute walk of this property.
- 24.86% 35 to 49 years
- 24.03% 20 to 34 years
- 12.88% 50 to 64 years
- 8.49% 10 to 14 years
- 7.62% 5 to 9 years
- 7.42% 15 to 19 years
- 7.04% 65 to 79 years
- 6.32% 0 to 4 years
- 1.35% 80 and over
- Households in the area are:
- 74.56% Single family
- 11.75% Single person
- 7.45% Multi person
- 6.24% Multi family
- $118,167 Average household income
- $39,055 Average individual income
- People in the area speak:
- 44.98% Punjabi (Panjabi)
- 22.65% English
- 9.78% English and non-official language(s)
- 8.81% Urdu
- 5.4% Tagalog (Pilipino, Filipino)
- 2.98% Hindi
- 2.12% Gujarati
- 1.27% Bengali
- 1.08% Pashto
- 0.92% Spanish
- Housing in the area comprises of:
- 54.74% Single detached
- 19.51% Duplex
- 19.43% Apartment 1-4 floors
- 4.44% Row houses
- 1.88% Semi detached
- 0% Apartment 5 or more floors
- Others commute by:
- 11.04% Public transit
- 2.16% Other
- 0.37% Foot
- 0% Bicycle
- 30.58% High school
- 22.25% Did not graduate high school
- 21.72% Bachelor degree
- 12.93% College certificate
- 7.98% Post graduate degree
- 2.89% Trade certificate
- 1.65% University certificate
- The average air quality index for the area is 1
- The area receives 197.25 mm of precipitation annually.
- The area experiences 7.39 extremely hot days (29.13°C) per year.
Request Neighbourhood Information
Learn more about the neighbourhood and amenities around this home
Request NowPayment Calculator
- $
- %$
- %
- Principal and Interest $3,466 /mo
- Property Taxes n/a
- Strata / Condo Fees n/a

