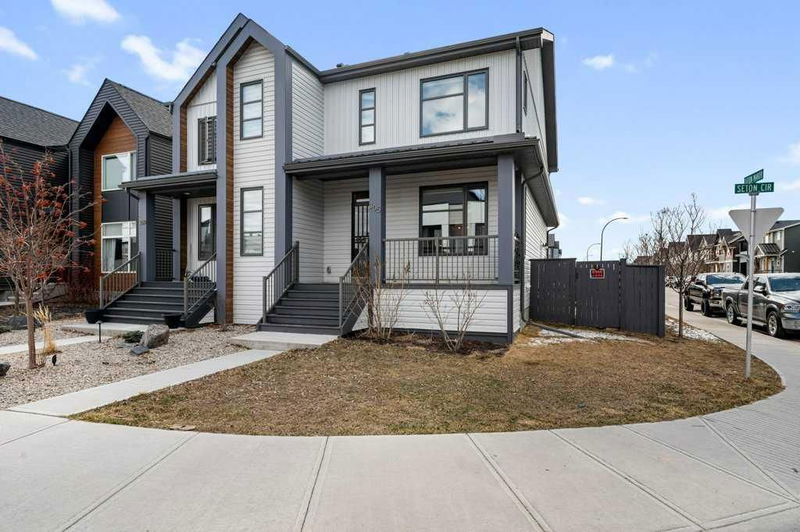Key Facts
- MLS® #: A2213019
- Property ID: SIRC2384515
- Property Type: Residential, Other
- Living Space: 1,414.05 sq.ft.
- Year Built: 2018
- Bedrooms: 3
- Bathrooms: 2+1
- Parking Spaces: 2
- Listed By:
- RE/MAX iRealty Innovations
Property Description
Welcome Home! This stylish and modern semi-detached home is perfectly positioned on a sunny corner lot in the heart of Seton. Thoughtfully upgraded and immaculately maintained, this home offers fantastic curb appeal with its charming covered front porch, low-maintenance landscaping and inviting façade. Step inside to discover an airy and inviting open-concept layout designed with both everyday living and entertaining in mind. You’re immediately welcomed by 9’ ceilings, abundant natural light from extra windows, upgraded metal spindle railing and beautifully selected finishes throughout. At the heart of the home, the contemporary kitchen showcases rich shaker-style cabinetry, elegant quartz countertops, a subway tile backsplash, and an oversized central island perfect for casual dining or entertaining guests. The kitchen is a true standout, complete with upgraded stainless-steel appliances, including an induction stove, and corner pantry. The adjacent dining area opens directly to the patio through large sliding glass doors, creating a seamless indoor-outdoor connection—ideal for morning coffee in the sun or alfresco dinners on warm evenings. You will also find upgraded security storm doors with reinforced steel for peace of mind. Upstairs, you’ll find three spacious bedrooms, including a well-appointed primary suite designed for relaxation, complete with an oversized walk-in closet, a relaxing 4-pc ensuite with soaker tub and extra-long counter for plenty of prep space. There is also a 4-piece bath. A separate side entrance provides excellent potential for future development of a secondary suite (subject to approval and permitting by the city/municipality), making this an attractive option for multi-generational families or savvy investors looking to add rental income down the line. Enjoy the benefit of a sunny west-facing backyard—fully fenced with side gate access—perfect for evening BBQs, gardening, or simply relaxing in the sunshine. The corner lot allows for additional street parking alongside the double rear parking pad with alley access and a dedicated electrical outlet, making a future garage build easy and convenient. Just steps from schools, playgrounds, walking paths, shopping, and restaurants. Seton combines the best of both worlds - convenience, and proximity to nature - Book your private showing to see more.
Rooms
- TypeLevelDimensionsFlooring
- KitchenMain14' 2" x 9'Other
- Dining roomMain10' 3.9" x 8' 2"Other
- BathroomMain6' x 5' 8"Other
- Living roomMain13' 9" x 17' 2"Other
- BedroomUpper11' 9.6" x 8' 5"Other
- BedroomUpper11' x 8' 3.9"Other
- BathroomUpper4' 11" x 7' 8"Other
- Ensuite BathroomUpper10' 11" x 7' 8"Other
- Primary bedroomUpper14' 3" x 10' 11"Other
Listing Agents
Request More Information
Request More Information
Location
305 Seton Circle SE, Calgary, Alberta, T3M 2V8 Canada
Around this property
Information about the area within a 5-minute walk of this property.
Request Neighbourhood Information
Learn more about the neighbourhood and amenities around this home
Request NowPayment Calculator
- $
- %$
- %
- Principal and Interest $3,003 /mo
- Property Taxes n/a
- Strata / Condo Fees n/a

