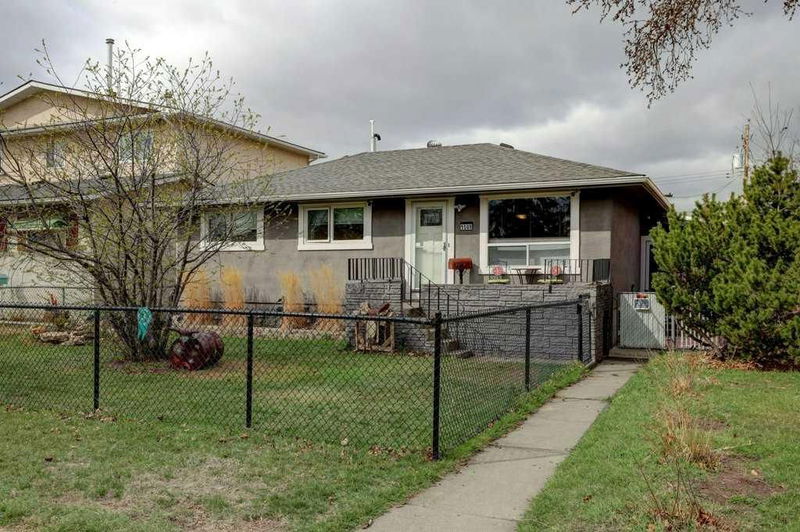Key Facts
- MLS® #: A2213203
- Property ID: SIRC2384431
- Property Type: Residential, Single Family Detached
- Living Space: 904.71 sq.ft.
- Year Built: 1957
- Bedrooms: 2+2
- Bathrooms: 2
- Parking Spaces: 4
- Listed By:
- eXp Realty
Property Description
Looking for move-in ready with room to grow and the potential for rental income? This beautifully renovated bungalow in SE Calgary checks every box—with a fully finished legal suite, an oversized heated garage, and an expansive 50’ x 126’ M-CG zoned lot offering flexibility for multi-generational living, future development, or smart investing.
Highlights You’ll Love:
Complete Renovation: Thoughtfully upgraded throughout with newer windows (all but two in the basement), new doors, tankless hot water, high-efficiency furnace, central air conditioning, upgraded electrical, and a newer roof (35-year shingles on the house, 25-year on the garage).
Spacious Main Floor: Featuring a 225 sq ft primary bedroom, a second bedroom, renovated full bath, and a bright, open kitchen with upgraded stainless steel appliances—ideal for everyday living and entertaining.
Versatile Basement: Includes a legal suite (formerly permitted for Airbnb, permit recently expired) complete with two generously sized bedrooms, a large rec/living area, 220 wiring, and plenty of flexibility for guests, extended family, or rental income.
Outdoor Space That Stands Out: The fully fenced, low-maintenance yard includes a concrete RV pad with 30amp hookup, a pergola (included), and plenty of space to relax, garden, or gather with friends.
Incredible Garage: A true mechanic’s dream—oversized 25’ x 22’, fully heated, and ready to handle your hobbies or projects.
Location Perks: Walk to schools, transit, and shops. Quick access to downtown means less time commuting and more time enjoying your home.
This is the kind of property that doesn’t come along often—upgraded, low-maintenance, and full of potential. Whether you’re starting your next chapter or investing in your future, this home is ready for you.
Call your favourite Realtor to book your showing today—you won’t want to miss it!
Rooms
- TypeLevelDimensionsFlooring
- BathroomMain4' 9.9" x 9' 8"Other
- BedroomMain10' 9.9" x 23' 3.9"Other
- BedroomMain8' x 9' 9"Other
- KitchenMain15' x 9' 9.9"Other
- Living roomMain16' x 13' 9.6"Other
- BathroomBasement10' 3.9" x 10' 6"Other
- BedroomBasement12' 8" x 7' 2"Other
- BedroomBasement9' 11" x 10' 9"Other
- KitchenBasement12' 3.9" x 10' 6.9"Other
- Laundry roomBasement5' 3.9" x 7' 6.9"Other
- Living roomBasement8' 5" x 10' 5"Other
- UtilityBasement4' 3" x 5' 8"Other
Listing Agents
Request More Information
Request More Information
Location
1509 38 Street SE, Calgary, Alberta, T2A 1G7 Canada
Around this property
Information about the area within a 5-minute walk of this property.
Request Neighbourhood Information
Learn more about the neighbourhood and amenities around this home
Request NowPayment Calculator
- $
- %$
- %
- Principal and Interest $3,174 /mo
- Property Taxes n/a
- Strata / Condo Fees n/a

