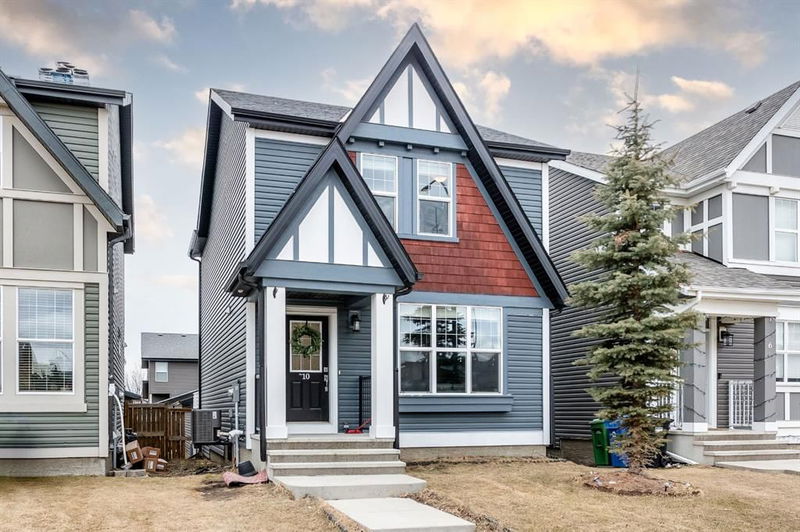Key Facts
- MLS® #: A2192504
- Property ID: SIRC2384400
- Property Type: Residential, Single Family Detached
- Living Space: 1,513.34 sq.ft.
- Year Built: 2013
- Bedrooms: 3
- Bathrooms: 3+1
- Parking Spaces: 2
- Listed By:
- CIR Realty
Property Description
***OPEN HOUSE MAY 3 FROM 12PM to 3PM*** Stunning 4-Bedroom Home in the Heart of Evanston. This beautifully crafted 4-bedroom, 3.5-bathroom home in the sought-after community of Evanston. This new development offers modern living at its finest, with a bright, open-concept layout that’s perfect for families and entertaining alike.
Step into a spacious main floor featuring a large living area that flows effortlessly into the dining space and a gourmet kitchen, complete with a wrap-around island—perfect for casual meals or hosting guests.
The upper level boasts generously sized bedrooms, including a serene primary suite with a private ensuite and ample closet space. Downstairs, the fully developed basement offers even more living space, with a cozy lower family room, a 4-piece bathroom, and a convenient laundry room.
Enjoy outdoor living in the fenced private backyard, complete with a large deck—ideal for summer barbecues or quiet evenings under the stars. A detached garage offers secure parking and extra storage.
Located just minutes from schools, parks, shopping, and all essential amenities, this home combines comfort, style, and convenience in one perfect package.
Don't miss your chance to call this amazing property your new home—schedule your showing today!
Rooms
- TypeLevelDimensionsFlooring
- KitchenMain9' 8" x 14' 3"Other
- Dining roomMain11' 2" x 11' 9.9"Other
- Living roomMain13' 3.9" x 16' 9.6"Other
- Living roomBasement12' 6" x 18' 11"Other
- Laundry roomBasement5' 11" x 16' 5"Other
- Mud RoomMain3' 9" x 6' 11"Other
- Primary bedroomUpper11' x 13' 3.9"Other
- BedroomUpper9' 3" x 11' 9.6"Other
- BedroomUpper9' 3.9" x 11' 9.6"Other
- BathroomMain4' 11" x 5'Other
- BathroomBasement4' 11" x 9' 6.9"Other
- BathroomUpper4' 11" x 9' 3"Other
- Ensuite BathroomUpper4' 11" x 9' 3"Other
Listing Agents
Request More Information
Request More Information
Location
10 Evansborough Crescent NW, Calgary, Alberta, T3P 0M4 Canada
Around this property
Information about the area within a 5-minute walk of this property.
Request Neighbourhood Information
Learn more about the neighbourhood and amenities around this home
Request NowPayment Calculator
- $
- %$
- %
- Principal and Interest $3,173 /mo
- Property Taxes n/a
- Strata / Condo Fees n/a

