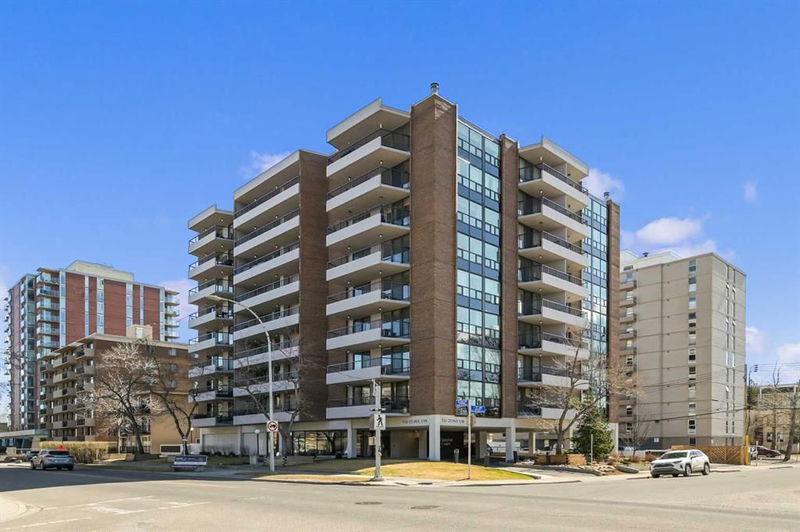Key Facts
- MLS® #: A2212521
- Property ID: SIRC2381788
- Property Type: Residential, Condo
- Living Space: 1,170.56 sq.ft.
- Year Built: 1976
- Bedrooms: 2
- Bathrooms: 2
- Parking Spaces: 1
- Listed By:
- Unison Realty Group Ltd.
Property Description
Live in the heart of Mission! This spacious 2 bedroom, 2 bathroom condo offers the ultimate urban lifestyle in one of Calgary’s most vibrant downtown communities. Enjoy two private balconies — including one directly off the primary bedroom — perfect for morning coffee or quiet evenings. The functional layout includes a built-in A/C unit, stacked in-suite washer and dryer, heated underground parking, and separate storage for added convenience. Additional highlights include access to 9 visitor parking spots, a stylish social room, common area patio, and a welcoming lobby with updated common spaces. Hampton Court is a well-managed building that has seen numerous recent upgrades, including new boilers, fire alarm and ventilation systems, resealed balconies, security cameras, and a new elevator. Located steps from shops, restaurants, river pathways, and downtown — this is an unbeatable location for walkable inner-city living.
Rooms
- TypeLevelDimensionsFlooring
- Living roomMain14' 6.9" x 16' 8"Other
- KitchenMain8' 11" x 13' 3"Other
- Dining roomMain8' 11" x 13' 11"Other
- Primary bedroomMain12' 3" x 12' 9"Other
- Ensuite BathroomMain6' 9.9" x 13' 8"Other
- BalconyMain5' 11" x 10' 8"Other
- BedroomMain10' x 10' 2"Other
- Laundry roomMain4' 3.9" x 6' 9"Other
- BathroomMain4' 11" x 7' 9.9"Other
- FoyerMain5' x 12' 3"Other
- BalconyMain7' x 19'Other
Listing Agents
Request More Information
Request More Information
Location
133 25 Avenue SW #2A, Calgary, Alberta, T2S0K8 Canada
Around this property
Information about the area within a 5-minute walk of this property.
Request Neighbourhood Information
Learn more about the neighbourhood and amenities around this home
Request NowPayment Calculator
- $
- %$
- %
- Principal and Interest 0
- Property Taxes 0
- Strata / Condo Fees 0

