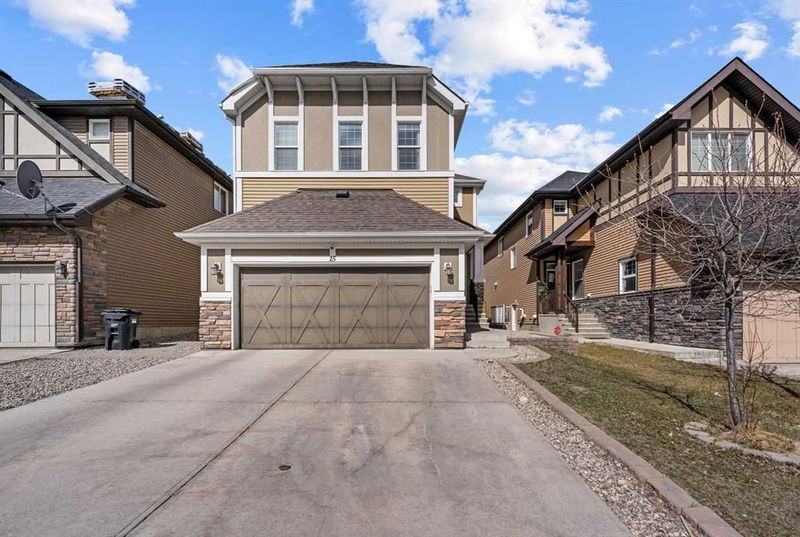Key Facts
- MLS® #: A2213457
- Property ID: SIRC2381725
- Property Type: Residential, Single Family Detached
- Living Space: 2,596.17 sq.ft.
- Year Built: 2013
- Bedrooms: 4+2
- Bathrooms: 4+1
- Parking Spaces: 4
- Listed By:
- CIR Realty
Property Description
Welcome to this stunning, fully finished 6-bedroom, 4.5-bathroom home with double attached garage in the award winning NW community of Sherwood!
With over 3,500 sqft. of developed living space, this home offers the perfect blend of functionality and style. The main floor features 9’ ceilings, hardwood flooring, versatile office space & spacious living room with gas fireplace. Gorgeous chef’s kitchen comes complete with quartz countertops, stainless steel appliances, gas stove, large island & a spacious pantry. The dining area opens to a fully fenced backyard with low maintenance landscaping (turf!) and large composite deck—ideal for entertaining. Your very own backyard oasis!
Upstairs you’ll find a loft space, for an additional office or sitting area. The enormous primary bedroom has a large walk-in closet, 5-piece ensuite with his & her sinks, soaker tub & glass shower. A second primary-like bedroom contains 4pc ensuite and his & her closets! 2 additional bedrooms share another 5pc bathroom. Laundry room is also conveniently located on this level. The fully developed basement includes 2 more bedrooms, 3pc bathroom, and a large rec room with wet bar—perfect for extended family or guests. Located on a quiet street, close to schools, parks, shopping (Beacon Hill), and major routes for an easy commute. Don’t miss your chance to own this spacious family home in the vibrant community of Sherwood, SO THEN WHY NOT MAKE IT YOURS!!
Rooms
- TypeLevelDimensionsFlooring
- BathroomMain2' 11" x 9' 8"Other
- DenMain9' 11" x 12' 2"Other
- Dining roomMain10' 2" x 11' 9"Other
- FoyerMain8' 9.6" x 7' 8"Other
- KitchenMain14' 3.9" x 12' 3.9"Other
- Living roomMain15' 9.9" x 13' 3"Other
- Home officeMain9' 8" x 12' 6"Other
- Ensuite Bathroom2nd floor8' 6" x 5' 9.9"Other
- Bathroom2nd floor7' 11" x 11' 2"Other
- Ensuite Bathroom2nd floor13' 6.9" x 9' 5"Other
- Bedroom2nd floor9' 9" x 14' 3"Other
- Bedroom2nd floor10' 8" x 10' 9.9"Other
- Bedroom2nd floor17' 8" x 13' 9.9"Other
- Laundry room2nd floor6' x 10' 9"Other
- Loft2nd floor10' 5" x 13' 6"Other
- Walk-In Closet2nd floor5' 11" x 11' 3"Other
- BathroomBasement5' x 11' 3.9"Other
- BedroomBasement11' 3.9" x 12' 9.6"Other
- BedroomBasement11' 9" x 11' 6"Other
- PlayroomBasement24' 9.9" x 15' 3.9"Other
- StorageBasement6' 5" x 11' 11"Other
- UtilityBasement7' 6" x 10' 5"Other
- Primary bedroom2nd floor18' 2" x 15' 3"Other
Listing Agents
Request More Information
Request More Information
Location
15 Sherwood Square NW, Calgary, Alberta, T3R 0N7 Canada
Around this property
Information about the area within a 5-minute walk of this property.
Request Neighbourhood Information
Learn more about the neighbourhood and amenities around this home
Request NowPayment Calculator
- $
- %$
- %
- Principal and Interest $4,540 /mo
- Property Taxes n/a
- Strata / Condo Fees n/a

