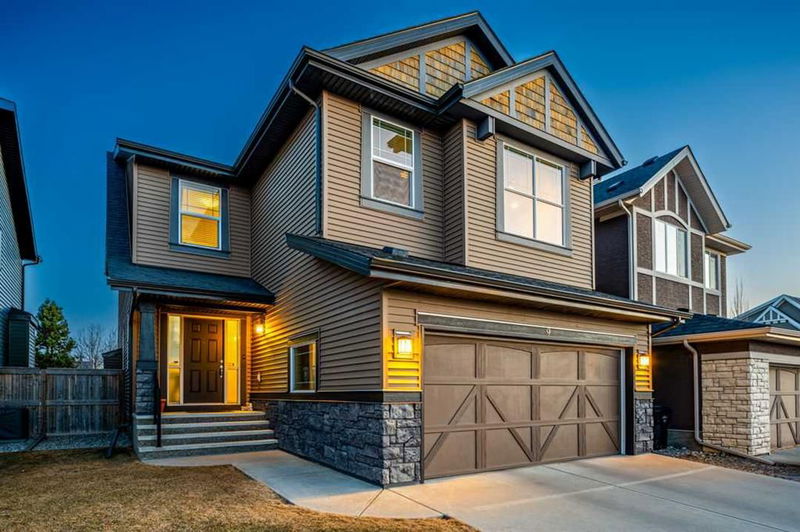Key Facts
- MLS® #: A2212122
- Property ID: SIRC2381685
- Property Type: Residential, Single Family Detached
- Living Space: 2,407.02 sq.ft.
- Year Built: 2010
- Bedrooms: 3
- Bathrooms: 2+1
- Parking Spaces: 2
- Listed By:
- eXp Realty
Property Description
OPEN HOUSE SUNDAY, May 25, 12-1:30pm Welcome to 9 Aspenshire Crescent, ideally situated in the highly sought-after Aspen community, directly across from charming Bumblebee Park. This beautifully appointed home boasts a private, south-facing backyard offering rare tranquility and privacy. Featuring over 2,400 sq ft of thoughtfully designed living space plus an additional 1,000 sq ft available in the unfinished basement, this home provides abundant room for your family to grow.
Step inside to discover 9 ft ceilings, upgraded engineered hardwood flooring on the main floor with an increased plank width from 2.5” to 5”, ceramic tile, and a bright, open-concept layout complemented by expansive south-facing windows that fill the home with natural light. At the front, find a spacious home office, versatile enough to serve as a formal dining room or flex space.
The inviting living room, centered around a cozy gas fireplace, flows seamlessly into a spacious dining area—perfect for hosting family gatherings and celebrations. The gourmet kitchen is a chef’s dream, showcasing elegant granite countertops, maple cabinetry, a large central island ideal for casual dining and meal preparation, and premium stainless steel appliances.
Upstairs, enjoy plush upgraded carpeting—thicker and softer than standard—throughout, a striking vaulted-ceiling bonus room, and three generously-sized bedrooms, each complete with its own walk-in closet. The primary suite provides a luxurious retreat featuring a spacious 5-piece ensuite with a convenient pocket door, his & her sinks, a shower with a built-in seat, a jetted tub, and an expansive walk-in closet. Convenience is key with an upper-level laundry room and an additional 4-piece bathroom.
The south-facing backyard is fully fenced and includes a sunny deck with stylish glass panel railings—perfect for relaxing, entertaining, or soaking up the sun. Conveniently located within walking distance to top-rated schools including Webber Academy, Guardian Angel, and Roberta Bondar, as well as the upscale shops and amenities at Aspen Landing Shopping Centre, this home offers a premium lifestyle in a premier location.
Rooms
- TypeLevelDimensionsFlooring
- BathroomMain4' 9.9" x 5' 2"Other
- Dining roomMain11' 6" x 13' 5"Other
- FoyerMain7' 9.9" x 14' 5"Other
- KitchenMain10' 11" x 13' 5"Other
- Living roomMain16' 3.9" x 13' 8"Other
- Mud RoomMain10' 2" x 6' 8"Other
- Home officeMain12' 2" x 9' 6.9"Other
- BathroomUpper5' 2" x 11'Other
- Ensuite BathroomUpper12' 2" x 11' 9.9"Other
- BedroomUpper10' 8" x 11' 9.9"Other
- BedroomUpper10' 6" x 11'Other
- Family roomUpper15' 6" x 19'Other
- Laundry roomUpper5' 3" x 6' 2"Other
- Primary bedroomUpper13' x 14' 9.9"Other
Listing Agents
Request More Information
Request More Information
Location
9 Aspenshire Crescent SW, Calgary, Alberta, T3H 0R4 Canada
Around this property
Information about the area within a 5-minute walk of this property.
Request Neighbourhood Information
Learn more about the neighbourhood and amenities around this home
Request NowPayment Calculator
- $
- %$
- %
- Principal and Interest $5,663 /mo
- Property Taxes n/a
- Strata / Condo Fees n/a

