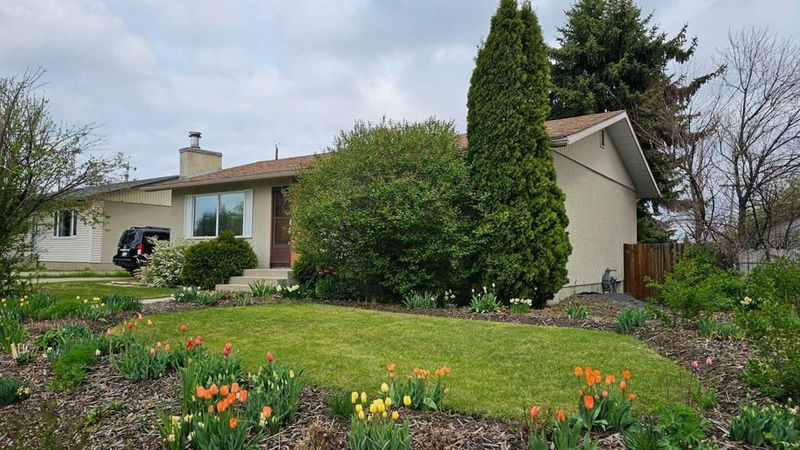Key Facts
- MLS® #: A2208307
- Property ID: SIRC2377720
- Property Type: Residential, Single Family Detached
- Living Space: 1,075 sq.ft.
- Year Built: 1970
- Bedrooms: 3+1
- Bathrooms: 2+1
- Parking Spaces: 2
- Listed By:
- Comox Realty
Property Description
Welcome to 14 Marwood Circle NE – A Gardener’s Paradise on a Quiet Street!
This well-maintained bungalow is perfectly situated just a short walk from Marlborough Mall and the LRT station, offering convenience without compromising on peace and privacy. The true star of this home is its incredible yard – a professionally landscaped oasis filled with perennials that bloom in sequence throughout the seasons, ensuring your outdoor space is the envy of the neighbourhood all year long.
Step inside to find hearty bamboo hardwood floors, updated windows, and fresh paint that enhance the functional main floor layout. The kitchen offers generous storage and seamlessly flows out to a low-maintenance composite deck, where you can enjoy year-round views of your stunning yard overlooking Marwood Playground.
The main level includes three bedrooms and a convenient 2-piece ensuite in the primary bedroom. A separate entrance leads to the basement, which offers great potential for multigenerational living. Downstairs, you’ll find a spacious living area with a cozy fireplace, bar, a fourth bedroom, a full bathroom, even a sauna – perfect for unwinding after a long day. Outside enjoyment will be further enhanced with a new back fence (to be installed)
With quick access to Memorial Drive, Stoney Trail, and downtown Calgary, this home offers the ideal blend of location, lifestyle, and long-term value.
Rooms
- TypeLevelDimensionsFlooring
- Ensuite BathroomMain4' 11" x 4' 3.9"Other
- BathroomMain4' 11" x 7' 9"Other
- BedroomMain8' 9.9" x 9' 9.6"Other
- BedroomMain8' 11" x 9' 9.6"Other
- Dining roomMain9' 6" x 9' 2"Other
- KitchenMain13' x 12' 6.9"Other
- Living roomMain18' 2" x 12' 5"Other
- Primary bedroomMain11' 9.6" x 12' 5"Other
- BathroomBasement11' 9.9" x 7' 11"Other
- OtherBasement13' 9.9" x 7' 6.9"Other
- BedroomBasement13' 9.9" x 10' 6.9"Other
- Laundry roomBasement10' 8" x 5' 6"Other
- PlayroomBasement23' 11" x 17' 6.9"Other
- StorageBasement4' 2" x 7' 6.9"Other
- UtilityBasement9' 11" x 4' 8"Other
Listing Agents
Request More Information
Request More Information
Location
14 Marwood Circle NE, Calgary, Alberta, T2A 2R6 Canada
Around this property
Information about the area within a 5-minute walk of this property.
Request Neighbourhood Information
Learn more about the neighbourhood and amenities around this home
Request NowPayment Calculator
- $
- %$
- %
- Principal and Interest $2,436 /mo
- Property Taxes n/a
- Strata / Condo Fees n/a

