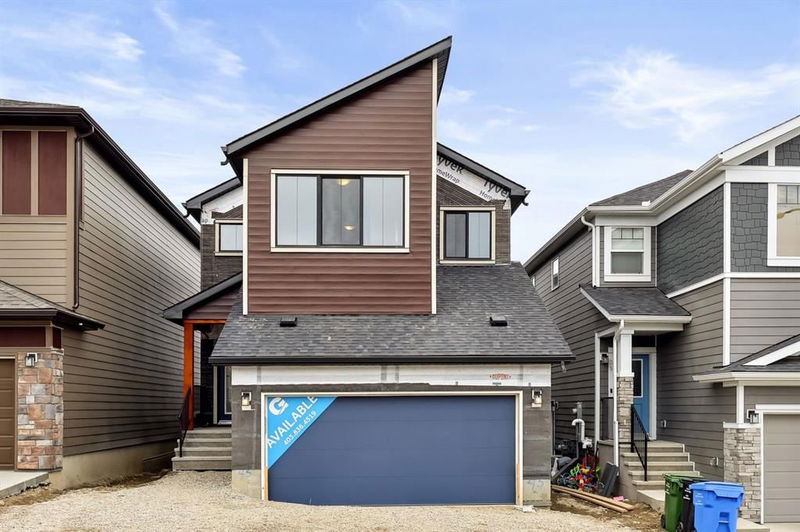Key Facts
- MLS® #: A2212095
- Property ID: SIRC2376609
- Property Type: Residential, Single Family Detached
- Living Space: 2,329 sq.ft.
- Year Built: 2025
- Bedrooms: 3
- Bathrooms: 2+1
- Parking Spaces: 4
- Listed By:
- eXp Realty
Property Description
The Whitlow by Genesis is a beautifully upgraded 2,256 sq. ft. 3-bedroom, 2.5-bathroom home in the sought-after new community of Vermillion Hill, offering immediate possession and a perfect layout for families who want space, function, and modern finishes. The main floor features an open concept kitchen with quartz or granite countertops, a KitchenAid gas range, a walk-through pantry, and a large island with flush eating bar—flowing seamlessly into a spacious dining area and a great room anchored by a sleek fireplace and soaring open-to-above ceiling. A front-facing den adds flexibility for a home office or guest space, while the oversized 20x24 garage connects through a mudroom for convenience. Upstairs you'll find a vaulted-ceiling primary suite with a walk-in closet and full ensuite, two generously sized bedrooms, an upper laundry with a rough-in sink, and a bonus loft area that brings even more usable space. With standout upgrades like black exterior windows and doors, spindle railing, a smart home package, 9’ foundation, and a gas line to the rear deck, this home checks every box for style and functionality in one of Calgary’s newest and most scenic communities.
Rooms
- TypeLevelDimensionsFlooring
- Great RoomMain13' 3.9" x 15'Other
- Dining roomMain10' 6" x 12'Other
- DenMain9' 8" x 9' 8"Other
- BathroomMain0' x 0'Other
- Mud RoomMain0' x 0'Other
- Ensuite BathroomUpper0' x 0'Other
- Primary bedroomUpper13' 2" x 15'Other
- Walk-In ClosetUpper0' x 0'Other
- BedroomUpper12' 3" x 12'Other
- BedroomUpper10' x 10' 6"Other
- LoftUpper12' 8" x 11'Other
- BathroomMain0' x 0'Other
- Laundry roomUpper0' x 0'Other
- Living roomMain14' 11" x 15' 6"Other
- KitchenMain9' 8" x 14' 11"Other
- Dining roomMain14' 11" x 10' 9.6"Other
- PantryMain3' 11" x 6' 11"Other
- FoyerMain5' 6.9" x 7' 11"Other
- DenMain9' 6" x 9' 6.9"Other
- Mud RoomMain4' 9.9" x 8' 5"Other
- BathroomMain3' 5" x 8' 3"Other
- Bonus RoomUpper12' 6.9" x 14' 9.6"Other
- Primary bedroomUpper13' 9.6" x 14' 11"Other
- Walk-In ClosetUpper6' 11" x 9' 11"Other
- Ensuite BathroomUpper9' 9.6" x 10' 6.9"Other
- BedroomUpper10' x 10' 5"Other
- BedroomUpper11' 11" x 12' 3"Other
- Laundry roomUpper8' 3.9" x 9' 11"Other
- BathroomUpper4' 11" x 10' 3.9"Other
- Living roomMain14' 11" x 15' 6"Other
- KitchenMain9' 8" x 14' 11"Other
- Dining roomMain14' 11" x 10' 9.6"Other
- PantryMain3' 11" x 6' 11"Other
- FoyerMain5' 6.9" x 7' 11"Other
- DenMain9' 6" x 9' 6.9"Other
- Mud RoomMain4' 9.9" x 8' 5"Other
- BathroomMain3' 5" x 8' 3"Other
- Bonus RoomUpper12' 6.9" x 14' 9.6"Other
- Primary bedroomUpper13' 9.6" x 14' 11"Other
- Walk-In ClosetUpper6' 11" x 9' 11"Other
- Ensuite BathroomUpper9' 9.6" x 10' 6.9"Other
- BedroomUpper10' x 10' 5"Other
- BedroomUpper11' 11" x 12' 3"Other
- Laundry roomUpper8' 3.9" x 9' 11"Other
- BathroomUpper4' 11" x 10' 3.9"Other
Listing Agents
Request More Information
Request More Information
Location
43 Versant View SW, Calgary, Alberta, T0X 0X0 Canada
Around this property
Information about the area within a 5-minute walk of this property.
Request Neighbourhood Information
Learn more about the neighbourhood and amenities around this home
Request NowPayment Calculator
- $
- %$
- %
- Principal and Interest 0
- Property Taxes 0
- Strata / Condo Fees 0

