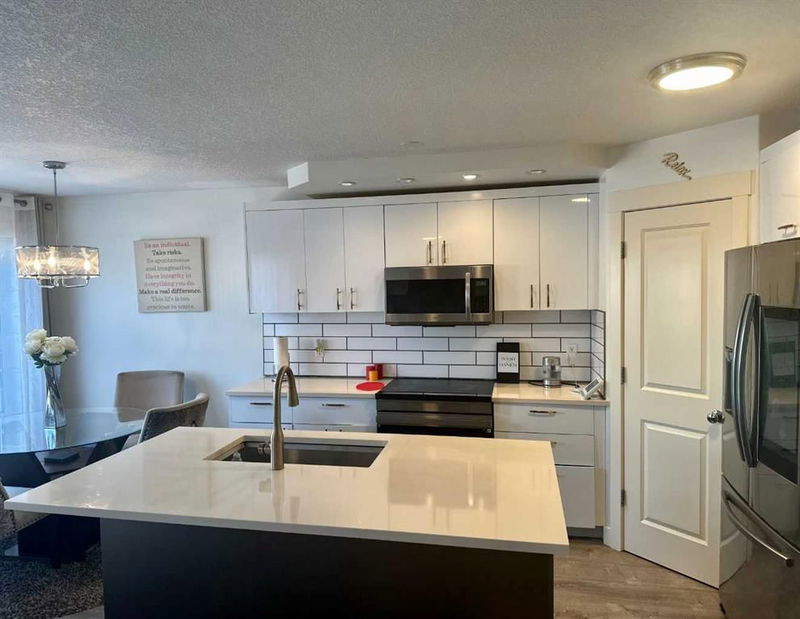Key Facts
- MLS® #: A2212698
- Property ID: SIRC2376001
- Property Type: Residential, Single Family Detached
- Living Space: 1,603.50 sq.ft.
- Year Built: 2004
- Bedrooms: 3+1
- Bathrooms: 3+1
- Parking Spaces: 4
- Listed By:
- Real Broker
Property Description
Renovated Family Detached Home | Freshly Painted - Move-in Ready | 4 Beds | 3.5 Baths | Bonus Room | Finished Basement
Welcome to this beautifully maintained home offering over 2,000 sq ft of total living space (1,603.5 sq ft RMS + 460.5 sq ft finished basement). This move-in ready property features a chef-inspired kitchen with brand-new professional-grade appliances, including an induction cooktop and smart refrigerator.
Upstairs includes 3 spacious bedrooms, 2 full bathrooms, a bonus room, and skylights that fill the home with natural light. Enjoy the comfort of central A/C and the convenience of upper-level laundry.
The fully finished basement offers a 4th bedroom, full bathroom, and large rec room—perfect for additional living space or guest accommodations.
Step outside to a fully fenced backyard with a large deck and outdoor trampoline—ideal for entertaining.
Situated in a prime location, close to schools, the hospital, YMCA, shopping, dining, and with easy access to Deerfoot and Stoney Trail.
Book your private showing today—this gem won’t last!
Rooms
- TypeLevelDimensionsFlooring
- EntranceMain16' 5" x 29'Other
- Dining roomMain29' 6" x 24' 3.9"Other
- PantryMain12' 3.9" x 12'Other
- Primary bedroom2nd floor41' x 41' 9.9"Other
- Bedroom2nd floor33' 3.9" x 34' 9"Other
- Bedroom2nd floor33' 3.9" x 31' 2"Other
- BathroomMain8' 6" x 22' 8"Other
- BedroomBasement36' 8" x 32' 6.9"Other
- UtilityBasement32' 6.9" x 46' 9"Other
- Walk-In Closet2nd floor13' 8" x 19' 2"Other
- KitchenMain33' 3.9" x 29' 9"Other
- Living roomMain45' 8" x 57' 5"Other
- Bonus Room2nd floor42' 8" x 59' 9.6"Other
- Ensuite Bathroom2nd floor16' 2" x 29'Other
- Bathroom2nd floor16' 5" x 27' 3.9"Other
- Laundry roomMain17' 9" x 24' 3.9"Other
- PlayroomBasement37' 9" x 45' 11"Other
- BathroomBasement13' 11" x 37' 9"Other
- Walk-In Closet2nd floor13' 8" x 13' 9.6"Other
Listing Agents
Request More Information
Request More Information
Location
141 Cranston Way SE, Calgary, Alberta, T3M 1G1 Canada
Around this property
Information about the area within a 5-minute walk of this property.
Request Neighbourhood Information
Learn more about the neighbourhood and amenities around this home
Request NowPayment Calculator
- $
- %$
- %
- Principal and Interest $3,564 /mo
- Property Taxes n/a
- Strata / Condo Fees n/a

