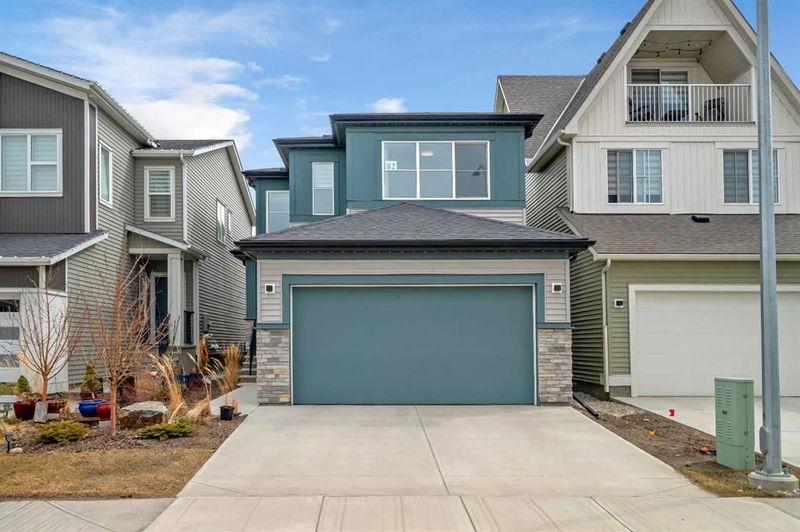Key Facts
- MLS® #: A2210254
- Property ID: SIRC2374727
- Property Type: Residential, Single Family Detached
- Living Space: 2,482.85 sq.ft.
- Year Built: 2021
- Bedrooms: 4
- Bathrooms: 3
- Parking Spaces: 4
- Listed By:
- Real Broker
Property Description
FORMER SHOW HOME! loaded with luxury upgrades and thoughtful design — this stunning 2-storey beauty in Belvedere is the one you've been waiting for! From the moment you walk in, you'll feel the difference: custom finishes, upgraded lighting, and features that go above and beyond your average new build in 2024.
The heart of the home is a modern open-concept kitchen that flows effortlessly into the living and dining areas. You'll love the elegant quartz countertops, premium cabinetry, and a separate spice kitchen—perfect for cooking aromatic meals without the mess. A walk-in pantry and built-in wine cooler add to the upscale vibe.
Main floor highlights include a full bathroom, spacious office/den, and an inviting foyer designed to impress. Upstairs, the primary retreat offers a spa-like ensuite with a freestanding tub, plus a generous walk-in closet. You’ll also find three more bedrooms, a full bath, laundry room, and a bonus room ideal for movie nights or playtime.
Outside, enjoy a fully landscaped backyard, BBQ gas line, and patio space to entertain or unwind. The unfinished basement is ready for your future plans.
Located in a vibrant, family-oriented community just minutes from shopping, schools, and transit, this home blends comfort, style, and convenience. Book your private tour today — homes like this don’t come around often!
Rooms
- TypeLevelDimensionsFlooring
- Primary bedroom2nd floor14' 9.6" x 13' 5"Other
- Bedroom2nd floor12' 3" x 11' 9.6"Other
- Bedroom2nd floor14' 2" x 10' 9.6"Other
- Bedroom2nd floor10' 6" x 10' 9.6"Other
- Ensuite Bathroom2nd floor11' 2" x 9' 5"Other
- Family room2nd floor13' 11" x 15' 3"Other
- Laundry room2nd floor5' 9.9" x 8' 9.9"Other
- Bathroom2nd floor4' 11" x 11'Other
- Walk-In Closet2nd floor11' 6.9" x 5' 9.6"Other
- BathroomMain7' 2" x 7' 9.9"Other
- Dining roomMain14' 6" x 10' 6.9"Other
- FoyerMain6' 6.9" x 12' 9.9"Other
- KitchenMain17' 2" x 15'Other
- Living roomMain14' 6" x 13' 3"Other
- Mud RoomMain10' 9.9" x 5' 9.6"Other
- Home officeMain10' x 8' 9.9"Other
- OtherMain11' 8" x 5' 3"Other
Listing Agents
Request More Information
Request More Information
Location
82 Belvedere Green SE, Calgary, Alberta, T2A 7G2 Canada
Around this property
Information about the area within a 5-minute walk of this property.
Request Neighbourhood Information
Learn more about the neighbourhood and amenities around this home
Request NowPayment Calculator
- $
- %$
- %
- Principal and Interest 0
- Property Taxes 0
- Strata / Condo Fees 0

