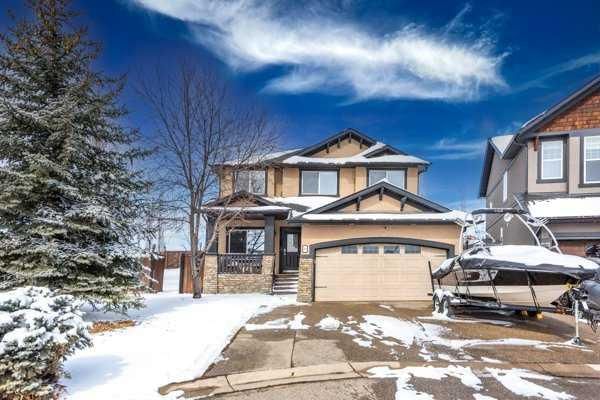Key Facts
- MLS® #: A2211681
- Property ID: SIRC2374609
- Property Type: Residential, Single Family Detached
- Living Space: 2,449.96 sq.ft.
- Year Built: 2003
- Bedrooms: 4
- Bathrooms: 3+1
- Parking Spaces: 2
- Listed By:
- CalEstate Realty
Property Description
LOCATION, LOCATION, LOCATION!!!! Welcome to the NW most desirable community of Hanson Ranch {Hidden Valley}. Estate quality 4 bedroom +Office+ den family home in the prestigious community of Hanson Ranch. Fabulous keyhole location at the end of a quiet bay. Spacious rooms and lots of natural light flood in from an abundance of windows. On the main level a beautiful finishing and quality upgrades including a full wall built-in entertainment center, maple hardwood & tile flooring. Make your way to the rear-facing HEART of the HOME where casual dinners or elaborate meals come to life in your well- designed DREAM KITCHEN LAYOUT - complete w/ S/S appliances, a LARGE butcher block countertop island, loads of additional counter & storage space, and FLOODED w/ NATURAL LIGHT. The open kitchen is a heaven for a chaff's creativity with a huge pantry and electronics. Upper level a massive master suite with deluxe ensuite and big windows with a million Doller views. Three other very good size bedrooms with tons of natural light purring into them complete with walk- in closets and ample room for all the goods. A smaller space in the middle of the rooms can be your smaller office. Lower level has a huge rec room can be a game room or a movie theater for your movie fun nights. A full washroom completes this Leval. An insulated and heated garage is perfect for all year long. A massive and very private yard is a perfect summer oasis. Great space for your dog run also lots of future potentials. A custom-built deck is to enjoy and relaxed on a summer day. A fire pit to roast marshmallows on fall nights. Very safe and peaceful Neiborhood.
CAN'T BE MISSED!!!!!
Rooms
- TypeLevelDimensionsFlooring
- DenMain26' 6.9" x 39' 8"Other
- Home officeMain8' 11" x 9' 6"Other
- Living roomMain15' 9.6" x 15' 6.9"Other
- Laundry roomMain7' 5" x 16' 3.9"Other
- BathroomMain5' 9.9" x 5'Other
- KitchenMain18' 9" x 15' 6"Other
- Dining roomMain11' 9.6" x 6' 9.6"Other
- Bedroom2nd floor10' 2" x 14' 2"Other
- Bedroom2nd floor12' 9.9" x 13' 9"Other
- Bedroom2nd floor9' 3" x 12' 9.9"Other
- Primary bedroom2nd floor12' 9.6" x 16' 11"Other
- Ensuite Bathroom2nd floor10' 8" x 18' 3.9"Other
- Bathroom2nd floor5' x 9' 5"Other
- PlayroomBasement30' 11" x 44'Other
- BathroomBasement8' 6.9" x 6' 11"Other
- UtilityBasement12' 2" x 17' 6.9"Other
Listing Agents
Request More Information
Request More Information
Location
22 Hidden Creek Manor, Calgary, Alberta, T3A 6L7 Canada
Around this property
Information about the area within a 5-minute walk of this property.
Request Neighbourhood Information
Learn more about the neighbourhood and amenities around this home
Request NowPayment Calculator
- $
- %$
- %
- Principal and Interest $5,273 /mo
- Property Taxes n/a
- Strata / Condo Fees n/a

