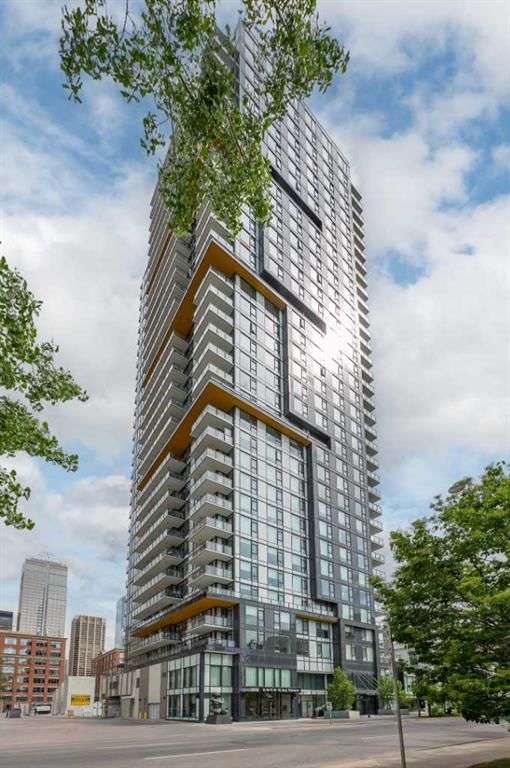Key Facts
- MLS® #: A2209467
- Property ID: SIRC2374465
- Property Type: Residential, Condo
- Living Space: 923.19 sq.ft.
- Year Built: 2018
- Bedrooms: 2
- Bathrooms: 2
- Parking Spaces: 1
- Listed By:
- RE/MAX First
Property Description
Spectacular city & mountain views from this 15th floor 2 bedroom plus den, 2 full bath unit in Park Point that perfectly combines style & function! The open & airy plan presents spacious living & dining areas with floor to ceiling windows & kitchen that’s tastefully finished with granite counters, island/eating bar, sleek white cabinets & first-rate appliance package. A flex space just off the dining area is the perfect space for a home office setup. The primary bedroom boasts a walk-through closet to a private 5 piece ensuite with large vanity with dual sinks, relaxing soaker tub & separate shower. The second bedroom & 3 piece bath are ideal for guests. Other notable features include convenient in-suite laundry, large wrap around balcony with panoramic views, one titled heated underground parking stall & an assigned storage locker. Park Point also affords first-class building amenities, including a 24-hour concierge/onsite security, bike storage, superb lounge/party room with kitchen, fireplace & large seating areas, guest suite, fully equipped gym, including yoga studio, sauna & steam room. Outside, enjoy a large outdoor courtyard with garden, BBQ & firepit. The central location can’t be beat, close to scenic Elbow River pathways, tennis courts, Stampede Park, MNP Community & Sport Centre, 17th Avenue shops & restaurants, public transit & walking distance to the downtown core.
Rooms
- TypeLevelDimensionsFlooring
- KitchenMain8' 6" x 15' 9.6"Other
- Living roomMain12' x 11' 3.9"Other
- Dining roomMain6' 8" x 11' 3.9"Other
- FoyerMain3' 6.9" x 9' 8"Other
- Flex RoomMain6' 9.9" x 7' 3"Other
- Laundry roomMain3' 9.6" x 4' 3.9"Other
- Primary bedroomMain9' 9.9" x 11' 9"Other
- BedroomMain10' 9.6" x 10' 5"Other
- BathroomMain0' x 0'Other
- Ensuite BathroomMain0' x 0'Other
Listing Agents
Request More Information
Request More Information
Location
310 12 Avenue SW #1508, Calgary, Alberta, T2R 1B5 Canada
Around this property
Information about the area within a 5-minute walk of this property.
Request Neighbourhood Information
Learn more about the neighbourhood and amenities around this home
Request NowPayment Calculator
- $
- %$
- %
- Principal and Interest 0
- Property Taxes 0
- Strata / Condo Fees 0

