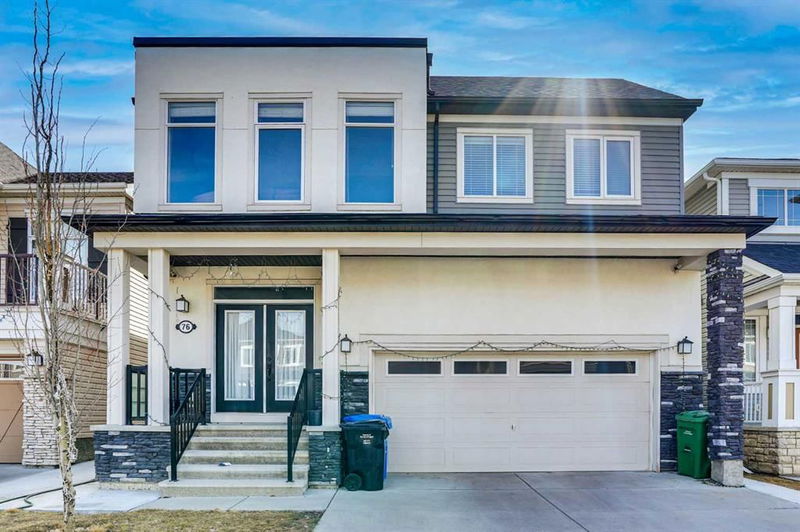Key Facts
- MLS® #: A2211412
- Property ID: SIRC2370315
- Property Type: Residential, Single Family Detached
- Living Space: 2,492.77 sq.ft.
- Year Built: 2014
- Bedrooms: 3
- Bathrooms: 2+1
- Parking Spaces: 2
- Listed By:
- Century 21 Bravo Realty
Property Description
Welcome to this beautiful home located in Cityscape. Boasting 3 spacious bedrooms upstairs and big Bonus room. The Master bedroom boasts a spa like 5 piece en-suite with soaker tub, his & her spacious walk in closet. Open concept main floor with spacious living room with gas fire place, a den/office and 2pc bath. The kitchen is complete with stainless steel appliances and a large island. Undeveloped basement .SEPARATE Side Entrance. Priced for quick sale.
Rooms
- TypeLevelDimensionsFlooring
- BathroomMain5' 3" x 5' 6"Other
- DenMain9' 9" x 10' 9.6"Other
- Dining roomMain13' 9" x 7' 6.9"Other
- FoyerMain11' 9.6" x 7' 9.9"Other
- KitchenMain13' 9" x 9' 6.9"Other
- Living roomMain19' 3" x 13' 2"Other
- Mud RoomMain4' 9.6" x 4' 3.9"Other
- PantryMain3' 11" x 3' 9.9"Other
- BathroomUpper8' 9.6" x 8' 9.6"Other
- Ensuite BathroomUpper11' 6" x 12' 9.9"Other
- BedroomUpper11' 11" x 15' 2"Other
- BedroomUpper13' 3" x 11' 9.6"Other
- Bonus RoomUpper19' x 15' 9.6"Other
- Laundry roomUpper7' 5" x 5' 3.9"Other
- Primary bedroomUpper13' 9.9" x 24' 11"Other
- Walk-In ClosetUpper4' 8" x 7' 9.6"Other
- Walk-In ClosetUpper4' 9.9" x 8' 9.6"Other
- Walk-In ClosetUpper4' 6.9" x 4' 6.9"Other
- Walk-In ClosetUpper4' 6.9" x 4' 6"Other
- StorageBasement6' 6" x 5'Other
- OtherBasement43' 6.9" x 19' 8"Other
Listing Agents
Request More Information
Request More Information
Location
76 Cityscape Grove NE, Calgary, Alberta, T3N 0M7 Canada
Around this property
Information about the area within a 5-minute walk of this property.
Request Neighbourhood Information
Learn more about the neighbourhood and amenities around this home
Request NowPayment Calculator
- $
- %$
- %
- Principal and Interest $3,783 /mo
- Property Taxes n/a
- Strata / Condo Fees n/a

