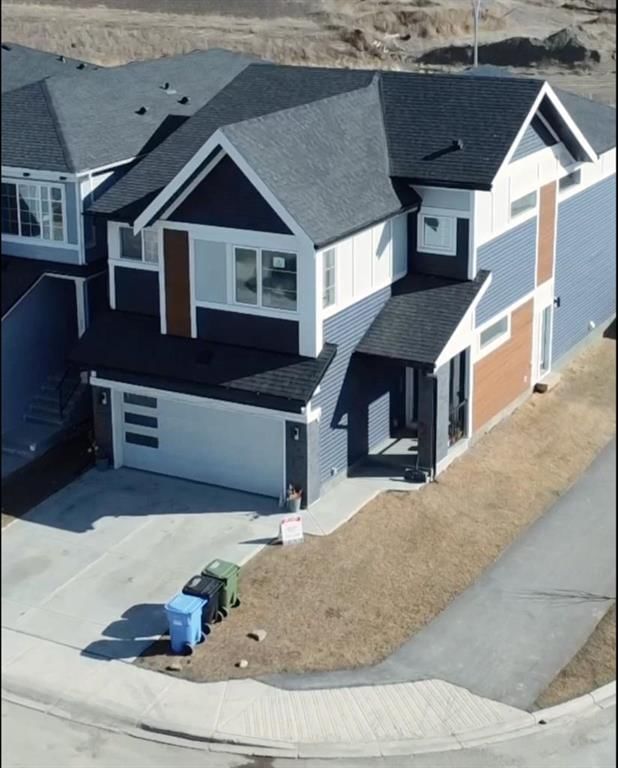Key Facts
- MLS® #: A2211488
- Property ID: SIRC2368321
- Property Type: Residential, Single Family Detached
- Living Space: 2,532.92 sq.ft.
- Year Built: 2023
- Bedrooms: 4+2
- Bathrooms: 4+1
- Parking Spaces: 4
- Listed By:
- Royal LePage METRO
Property Description
NEW LISTING - Welcome to this property in a sought after neighbourhood of Cornerstone. This property sits on a corner lot and is a prime example of upscale living in Northeast, Calgary. The home features 6 bedrooms, 4.5 bathrooms, with $55,000 of upgrades in the kitchen alone. With an open concept layout, the main floor includes a gourmet kitchen, with a massive centre island, every chefs dream! Upstairs contains 4 bedrooms, with 2 master suites. Basement is a 2 bedroom legal suite, with a separate side entrance, great for extra rental income to keep costs down! Owner guarantees fresh coat before possession date, to give it a new home shine. Both upstairs and basement are currently occupied by tenants, please give earliest possible notice for viewing. Tenants are willing to stay if new owners wish to continue agreement. More Professional photos coming soon!
Rooms
- TypeLevelDimensionsFlooring
- BathroomMain4' 9.9" x 4' 11"Other
- Dining roomMain10' 9.6" x 12' 3.9"Other
- FoyerMain9' 5" x 9' 9.9"Other
- KitchenMain10' 11" x 14' 11"Other
- Living roomMain15' 2" x 17' 9.9"Other
- Mud RoomMain6' 9.6" x 5' 6.9"Other
- Home officeMain4' 11" x 8' 6.9"Other
- Bathroom2nd floor4' 11" x 8' 6.9"Other
- Ensuite Bathroom2nd floor13' 3" x 14' 8"Other
- Ensuite Bathroom2nd floor14' 3.9" x 12' 3"Other
- Bedroom2nd floor8' 11" x 12' 3"Other
- Bedroom2nd floor18' 5" x 12' 2"Other
- Bedroom2nd floor11' 9.9" x 12' 3.9"Other
- Laundry room2nd floor5' 9.9" x 5' 6.9"Other
- Loft2nd floor9' 9.9" x 12' 2"Other
- Primary bedroom2nd floor19' 3" x 12' 2"Other
- Walk-In Closet2nd floor7' 9.6" x 6' 3.9"Other
- Walk-In Closet2nd floor4' 11" x 8' 11"Other
- BathroomBasement4' 11" x 9' 5"Other
- BedroomBasement4' 11" x 9' 11"Other
- BedroomBasement11' 5" x 13' 6"Other
- KitchenBasement12' 3" x 10' 6"Other
- Laundry roomBasement15' 6" x 9' 3.9"Other
- PlayroomBasement12' 6" x 18'Other
- UtilityBasement13' 8" x 9' 3"Other
Listing Agents
Request More Information
Request More Information
Location
9 Cornerstone Parade NE, Calgary, Alberta, T3N 1A8 Canada
Around this property
Information about the area within a 5-minute walk of this property.
Request Neighbourhood Information
Learn more about the neighbourhood and amenities around this home
Request NowPayment Calculator
- $
- %$
- %
- Principal and Interest $4,809 /mo
- Property Taxes n/a
- Strata / Condo Fees n/a

