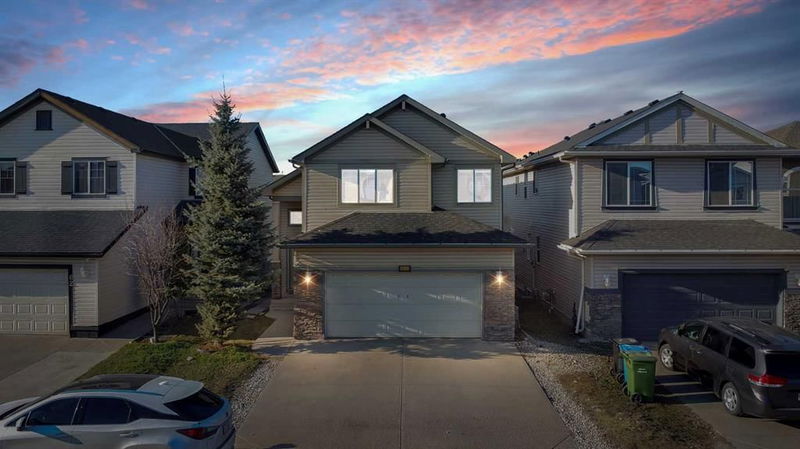Key Facts
- MLS® #: A2211427
- Property ID: SIRC2367064
- Property Type: Residential, Single Family Detached
- Living Space: 1,544 sq.ft.
- Year Built: 2006
- Bedrooms: 3+2
- Bathrooms: 3
- Parking Spaces: 5
- Listed By:
- Real Broker
Property Description
ONE OF THE LARGEST MODIFIED BI-LEVELS IN THE COMMUNITY | WALKOUT BASEMENT 2 BED LEGAL SUITE (MORTGAGE HELPER) | STEPS TO SADDLERIDGE ELEMENTARY SCHOOL | 5 BEDROOMS | 3 BATHROOMS | Welcome to this beautiful FRONT DRIVE bi-level home. The entrance will make you feel welcomed with OPEN TO ABOVE ceiling, On the main floor, you will find two generous sized bedrooms, living room with gas fireplace, dining room, UPDATED kitchen, main floor laundry and a 4-pc bath. The kitchen was recently updated with QUARTZ countertops, soft close cabinets and drawers and a corner pull-out drawer. The CORNER PANTRY makes it easy to store all your spices and everyday use items. The LARGE centre island is great for additional counter space along with space to setup for a breakfast bar. The upper floor PRIMARY BEDROOM has its own walk-in closet and 4-pc bath with separate tub & standing shower. Head down to the basement to the SEPARATE LIVING SPACE LEGAL SUITE with 2 generous sized bedrooms with each their own walk-in closets, separate kitchen, separate laundry, 3-pc bath and WALKOUT entrance. The basement features 9 FEET CEILINGS and OVERSIZED windows which gives you the impression you are still on the main level of the house! RECENT UPGRADES: main floor kitchen, bathroom vanities, roof shingles, vinyl siding, carpet, light fixtures, paint, window blinds, and landscaping! The double car garage is great to park your large vehicles and store away your seasonal equipments and all your tools. The HUGE TWO-TIER deck in the back is perfect for entertaining guests and enjoy the beautiful sunsets. This home is perfectly located STEPS from Saddleridge Elementary school, multiple bus stops, multiple parks, Saddletown Circle and Genesis Centre. Call to book your private tour!
Rooms
- TypeLevelDimensionsFlooring
- BathroomMain0' x 0'Other
- BedroomMain9' 11" x 13' 9.6"Other
- BedroomMain11' x 13' 2"Other
- Dining roomMain10' 11" x 13' 5"Other
- KitchenMain14' 6" x 13' 5"Other
- Living roomMain13' 9.9" x 14' 11"Other
- Laundry roomMain5' 5" x 6' 6"Other
- Ensuite BathroomUpper0' x 0'Other
- Primary bedroomUpper15' 6" x 13'Other
- FoyerMain4' 9" x 10'Other
- BathroomBasement0' x 0'Other
- BedroomBasement12' x 12' 6.9"Other
- BedroomBasement10' 5" x 12' 6.9"Other
- KitchenBasement10' 5" x 6' 9.6"Other
- PlayroomBasement26' 9.6" x 12' 11"Other
- StorageBasement6' 8" x 11' 3"Other
- Laundry roomBasement11' 9.9" x 12' 6"Other
Listing Agents
Request More Information
Request More Information
Location
66 Saddlecrest Terrace NE, Calgary, Alberta, T3J 5L7 Canada
Around this property
Information about the area within a 5-minute walk of this property.
- 24.44% 35 to 49 years
- 24.43% 20 to 34 years
- 12.58% 50 to 64 years
- 8.5% 10 to 14 years
- 7.92% 5 to 9 years
- 7.38% 0 to 4 years
- 7.04% 15 to 19 years
- 6.84% 65 to 79 years
- 0.86% 80 and over
- Households in the area are:
- 77.48% Single family
- 10.82% Single person
- 6.31% Multi person
- 5.39% Multi family
- $115,465 Average household income
- $38,798 Average individual income
- People in the area speak:
- 43.12% Punjabi (Panjabi)
- 23.02% English
- 11.06% Urdu
- 9.67% English and non-official language(s)
- 5.07% Tagalog (Pilipino, Filipino)
- 2.84% Hindi
- 1.74% Gujarati
- 1.29% Bengali
- 1.15% Pashto
- 1.04% Spanish
- Housing in the area comprises of:
- 60.27% Single detached
- 15.84% Duplex
- 12.22% Apartment 1-4 floors
- 7.2% Row houses
- 4.46% Semi detached
- 0% Apartment 5 or more floors
- Others commute by:
- 10.93% Public transit
- 2.24% Other
- 0.32% Foot
- 0% Bicycle
- 31.41% High school
- 23.56% Did not graduate high school
- 20% Bachelor degree
- 14.4% College certificate
- 6.88% Post graduate degree
- 2.33% Trade certificate
- 1.43% University certificate
- The average air quality index for the area is 1
- The area receives 197.25 mm of precipitation annually.
- The area experiences 7.39 extremely hot days (29.13°C) per year.
Request Neighbourhood Information
Learn more about the neighbourhood and amenities around this home
Request NowPayment Calculator
- $
- %$
- %
- Principal and Interest $3,344 /mo
- Property Taxes n/a
- Strata / Condo Fees n/a

