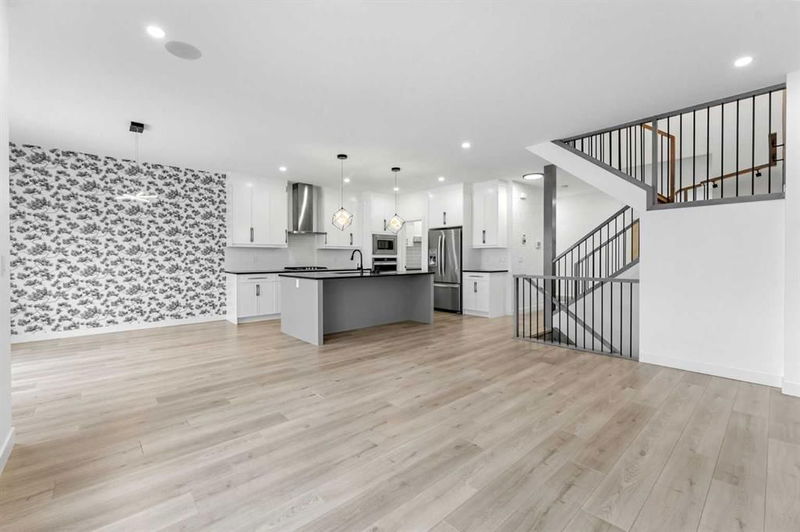Key Facts
- MLS® #: A2209037
- Property ID: SIRC2367060
- Property Type: Residential, Single Family Detached
- Living Space: 2,439 sq.ft.
- Year Built: 2021
- Bedrooms: 5+2
- Bathrooms: 4+1
- Parking Spaces: 4
- Listed By:
- KIC Realty
Property Description
Discover this highly customized dream home in a serene, nature-filled community, offering 7 bedrooms, 5 bathrooms, a 2-car garage, and a 2-bedroom legal basement suite for rental income. The main floor includes a spacious office with a feature wall, an open-concept living room with a fireplace, and a chef’s kitchen featuring quartz countertops, built-in oven, gas range, chimney hood, and a spice kitchen with electric cooktop and extra cabinets. Upstairs, the master suite boasts a walk-in closet, a spa-like ensuite with a jacuzzi tub, and three more spacious bedrooms, with 2 other additional bathrooms. A bonus room with a fireplace, LVP flooring, built-in Bluetooth speakers, and a Kinetico water system enhance comfort. Outside, enjoy a deck, 500 customizable LED roof lights, and a backyard with no rear neighbour's, overlooking the mountains. Just 5 minutes from amenities and 12 minutes to the LRT, this home is a perfect blend of luxury and convenience.
Rooms
- TypeLevelDimensionsFlooring
- BathroomMain5' x 5' 5"Other
- Dining roomMain10' 8" x 12' 5"Other
- Laundry roomMain8' 9.9" x 6' 9.6"Other
- Bathroom2nd floor5' 9.6" x 9' 5"Other
- Bedroom2nd floor14' 6.9" x 9' 5"Other
- Family room2nd floor16' 3.9" x 15' 3.9"Other
- Walk-In Closet2nd floor5' x 10' 3.9"Other
- BedroomBasement18' 9.9" x 11' 9.6"Other
- KitchenBasement17' 9.6" x 16' 5"Other
- Bedroom2nd floor18' 9.9" x 11' 9.6"Other
- BedroomMain10' 6" x 12' 6.9"Other
- KitchenMain14' 6.9" x 11' 2"Other
- Bathroom2nd floor5' 9.9" x 10' 9.6"Other
- Ensuite Bathroom2nd floor11' 9.6" x 10' 3.9"Other
- Bedroom2nd floor9' 2" x 10' 9.6"Other
- Primary bedroom2nd floor16' 6" x 14' 3.9"Other
- BathroomBasement8' 2" x 5' 3"Other
- BedroomBasement15' 9" x 12' 9.6"Other
- UtilityBasement4' 6.9" x 3' 11"Other
Listing Agents
Request More Information
Request More Information
Location
126 Creekside Way SW, Calgary, Alberta, T2X4B1 Canada
Around this property
Information about the area within a 5-minute walk of this property.
Request Neighbourhood Information
Learn more about the neighbourhood and amenities around this home
Request NowPayment Calculator
- $
- %$
- %
- Principal and Interest $4,101 /mo
- Property Taxes n/a
- Strata / Condo Fees n/a

