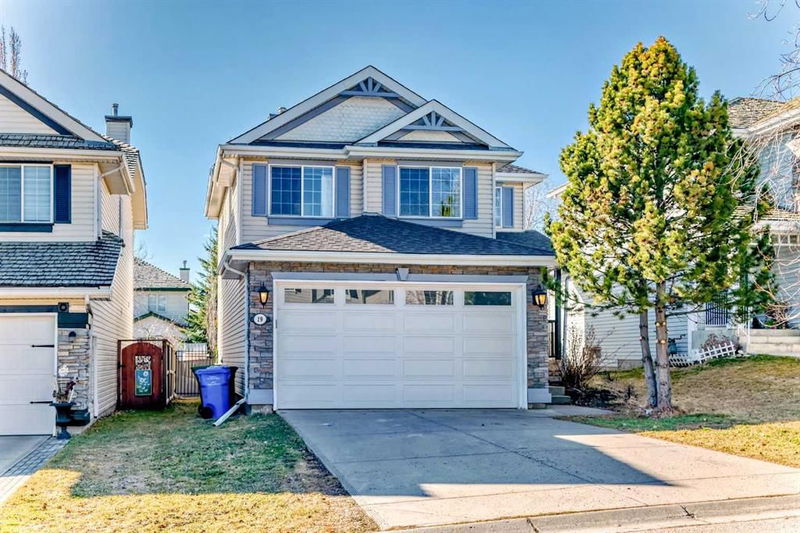Key Facts
- MLS® #: A2211218
- Property ID: SIRC2366750
- Property Type: Residential, Single Family Detached
- Living Space: 1,820.70 sq.ft.
- Year Built: 1998
- Bedrooms: 3+1
- Bathrooms: 3+1
- Parking Spaces: 4
- Listed By:
- Grand Realty
Property Description
OPEN HOUSE April 12th 2 to 4 pm. Enjoy peaceful living in this well-maintained home, nestled in a quiet cul-de-sac with a desirable west-facing backyard. Start your day with coffee on the charming front veranda, and entertain effortlessly in the spacious dining room adjacent to the welcoming foyer. The bright, open-concept living area features a gas fireplace, durable LVP flooring, and seamlessly flows into a kitchen boasting stainless steel appliances, granite countertops, an island, and a corner pantry. A sunny nook leads to a BBQ deck with a gas hook-up, perfect for outdoor gatherings. Upstairs, discover a vaulted bonus room, a master suite with a walk-in closet and a luxurious 4-piece bath, and two additional generously sized bedrooms. The fully finished basement offers a large family/games room, a bedroom, a bathroom, and ample storage. Recent upgrades include a new roof, and a complete replacement of Poly B plumbing(2022). A new garage door, renovated bathrooms (2023-2025)
Rooms
- TypeLevelDimensionsFlooring
- Primary bedroomUpper11' 6.9" x 13' 8"Other
- Ensuite BathroomUpper8' 3.9" x 13' 3.9"Other
- BedroomUpper12' 8" x 9' 2"Other
- BedroomUpper12' 2" x 8' 11"Other
- Ensuite BathroomUpper4' 11" x 7' 11"Other
- BathroomMain4' 5" x 5' 9.6"Other
- BedroomBasement13' 6.9" x 8' 6.9"Other
- BathroomBasement4' 9.9" x 10' 9.9"Other
- Bonus RoomUpper14' 5" x 18'Other
- KitchenMain9' 3" x 12' 11"Other
- Dining roomMain9' 3.9" x 11'Other
- Breakfast NookMain9' 3.9" x 12' 2"Other
- Family roomBasement10' x 26'Other
Listing Agents
Request More Information
Request More Information
Location
19 Spring View SW, Calgary, Alberta, T3H 3S7 Canada
Around this property
Information about the area within a 5-minute walk of this property.
Request Neighbourhood Information
Learn more about the neighbourhood and amenities around this home
Request NowPayment Calculator
- $
- %$
- %
- Principal and Interest $4,101 /mo
- Property Taxes n/a
- Strata / Condo Fees n/a

