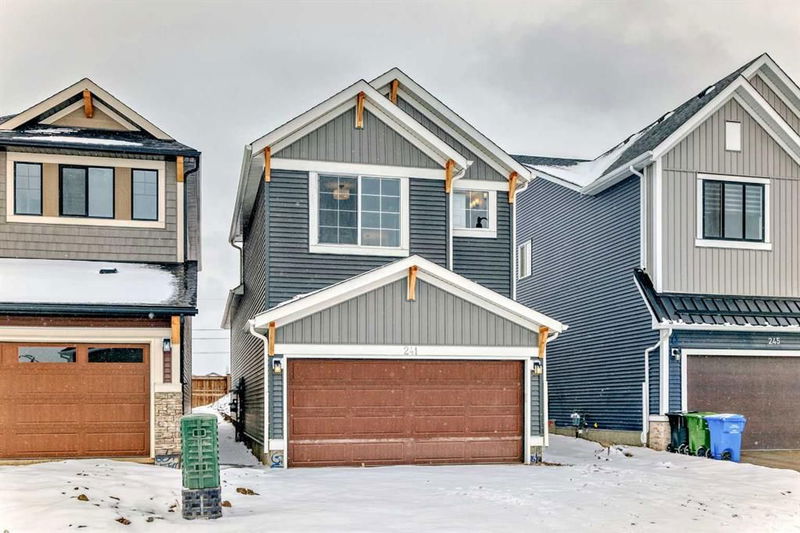Key Facts
- MLS® #: A2211138
- Property ID: SIRC2366736
- Property Type: Residential, Single Family Detached
- Living Space: 1,454 sq.ft.
- Year Built: 2024
- Bedrooms: 3+2
- Bathrooms: 3
- Parking Spaces: 4
- Listed By:
- RE/MAX iRealty Innovations
Property Description
Welcome to this stunning brand new detached home with a front double attached garage, located in the highly desirable and fast-growing community of Homestead. This beautifully designed 2-storey home offers a total of 5 bedrooms and 3 full bathrooms with a spacious open-concept floor plan. The main floor features a modern kitchen with a walk-in pantry and central island, seamlessly flowing into the bright living and dining areas. Two good-sized bedrooms and a 4-piece bath complete the main level. Upstairs, enjoy a private retreat with a large primary bedroom that includes a walk-in closet and 4-piece ensuite, plus a separate laundry room for added convenience. The fully finished illegal suite basement features a separate side entrance, kitchen, 2 bedrooms, a 4-piece bath, a large living area. A concrete driveway will be completed by the builder in the coming months. This home is ideally located with quick access to Stoney Trail via McKnight Blvd and close to future schools, parks, shopping, and transit. Whether you're looking to live up and rent down, or enjoy the whole home for yourself, this property is a must-see!
Rooms
- TypeLevelDimensionsFlooring
- BathroomMain4' 11" x 8' 3"Other
- BedroomMain10' 9.6" x 11' 8"Other
- BedroomMain13' 6.9" x 9'Other
- FoyerMain6' x 8' 2"Other
- KitchenMain21' 6.9" x 9' 5"Other
- Living roomMain25' 9.6" x 11' 8"Other
- Ensuite BathroomUpper11' 6.9" x 4' 11"Other
- Laundry roomUpper6' 6" x 5' 6.9"Other
- Walk-In ClosetUpper6' 11" x 5' 6.9"Other
- BathroomBasement4' 11" x 8' 5"Other
- BedroomBasement12' x 10' 6"Other
- BedroomBasement12' 5" x 9' 8"Other
- StorageBasement8' 9.6" x 7' 6"Other
- UtilityBasement6' 9" x 8' 5"Other
- Primary bedroomUpper13' 9" x 11' 5"Other
Listing Agents
Request More Information
Request More Information
Location
241 Homestead Terrace NE, Calgary, Alberta, T3J 5R7 Canada
Around this property
Information about the area within a 5-minute walk of this property.
- 24.94% 35 to 49 years
- 22.99% 20 to 34 years
- 13.35% 50 to 64 years
- 8.33% 5 to 9 years
- 8.33% 10 to 14 years
- 7.58% 65 to 79 years
- 7.38% 15 to 19 years
- 6.18% 0 to 4 years
- 0.91% 80 and over
- Households in the area are:
- 75.74% Single family
- 12.84% Single person
- 6.55% Multi person
- 4.87% Multi family
- $124,580 Average household income
- $40,391 Average individual income
- People in the area speak:
- 42.81% Punjabi (Panjabi)
- 26.14% English
- 9.47% Urdu
- 9.37% English and non-official language(s)
- 4.21% Tagalog (Pilipino, Filipino)
- 2.06% Hindi
- 1.78% Spanish
- 1.49% Bengali
- 1.49% Pashto
- 1.19% Gujarati
- Housing in the area comprises of:
- 65.31% Single detached
- 13.14% Duplex
- 11.06% Apartment 1-4 floors
- 5.4% Row houses
- 5.09% Semi detached
- 0% Apartment 5 or more floors
- Others commute by:
- 10.78% Public transit
- 2.77% Other
- 0.03% Foot
- 0% Bicycle
- 33.09% High school
- 19.98% Bachelor degree
- 19.33% Did not graduate high school
- 14.84% College certificate
- 7.18% Post graduate degree
- 3.26% Trade certificate
- 2.32% University certificate
- The average air quality index for the area is 1
- The area receives 196.95 mm of precipitation annually.
- The area experiences 7.39 extremely hot days (29.21°C) per year.
Request Neighbourhood Information
Learn more about the neighbourhood and amenities around this home
Request NowPayment Calculator
- $
- %$
- %
- Principal and Interest $3,354 /mo
- Property Taxes n/a
- Strata / Condo Fees n/a

