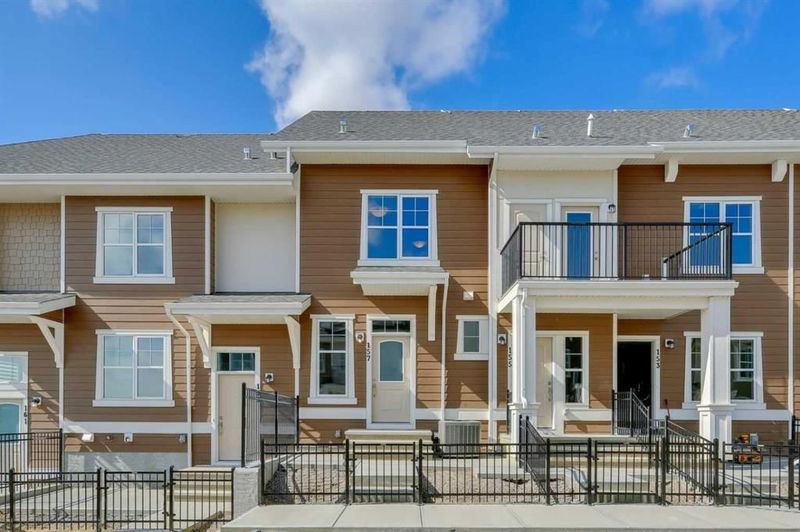Key Facts
- MLS® #: A2211224
- Property ID: SIRC2365962
- Property Type: Residential, Condo
- Living Space: 1,080 sq.ft.
- Year Built: 2018
- Bedrooms: 2
- Bathrooms: 2+1
- Parking Spaces: 2
- Listed By:
- CIR Realty
Property Description
**OPEN HOUSE - Saturday, April 19 from 1-3pm** BEAUTIFUL Former Show Home in Riverstone! Many upgrades to this townhome including upgraded lighting, A/C, built-in features, 60" glass shower door, upgraded kitchen faucet and Refrigerator, 42" upper kitchen cabinets, and window blinds throughout including blackout blinds in bedrooms. This home is in one of the best location in the complex, facing onto a community park. Enjoy sitting and relaxing in your fenced, front patio with BBQ gas hookup. The open concept main level features living room, dining room and beautiful kitchen with large island and plenty of storage. A 2 piece bathroom finishes of the main level. Upper level features a small office area at top of stairs, a primary bedroom with beautiful ensuite with upgraded built-in shelving and walk-in closet. The second bedroom also has it's own ensuite with shower/tub combo. Washer and Dryer are conveniently located as well on the upper level. Basement has oversized tandem garage with extra storage space. Riverstone/Cranston is one of the nicest communities for pathways for walking and biking. Several schools are in the community as well as shopping and restaurants. The new hospital is a quick commute as well.
Rooms
- TypeLevelDimensionsFlooring
- EntranceMain8' 9" x 6'Other
- KitchenMain14' 9.6" x 11' 3.9"Other
- Dining roomMain10' 9" x 9' 6"Other
- Living roomMain10' x 10' 9"Other
- Primary bedroomUpper11' 3" x 11' 9"Other
- BedroomUpper11' 9.9" x 9' 9"Other
- Laundry roomUpper3' 3" x 3'Other
- Mud RoomLower3' 9" x 3'Other
- UtilityLower8' 6" x 4' 6"Other
- BathroomMain5' 6.9" x 3'Other
- BathroomUpper7' 9" x 4' 9.9"Other
- BathroomUpper7' 3" x 4' 9.9"Other
Listing Agents
Request More Information
Request More Information
Location
157 Cranbrook Walk SE, Calgary, Alberta, T3M 2V5 Canada
Around this property
Information about the area within a 5-minute walk of this property.
- 28.66% 35 to 49 years
- 17.6% 20 to 34 years
- 15.67% 50 to 64 years
- 9.1% 5 to 9 years
- 8.23% 0 to 4 years
- 7.89% 10 to 14 years
- 7.31% 65 to 79 years
- 5.11% 15 to 19 years
- 0.44% 80 and over
- Households in the area are:
- 78.72% Single family
- 17.6% Single person
- 2.86% Multi person
- 0.82% Multi family
- $175,625 Average household income
- $77,414 Average individual income
- People in the area speak:
- 80.75% English
- 3.74% Tagalog (Pilipino, Filipino)
- 3.61% Spanish
- 3.49% English and non-official language(s)
- 2.23% Mandarin
- 1.51% French
- 1.35% Russian
- 1.27% Korean
- 1.09% Punjabi (Panjabi)
- 0.97% Arabic
- Housing in the area comprises of:
- 67.87% Single detached
- 13.44% Row houses
- 10.08% Apartment 1-4 floors
- 8.3% Semi detached
- 0.31% Duplex
- 0% Apartment 5 or more floors
- Others commute by:
- 2.46% Other
- 2.21% Public transit
- 1.53% Foot
- 0.6% Bicycle
- 29.09% Bachelor degree
- 24.95% High school
- 19.68% College certificate
- 8.44% Did not graduate high school
- 8.35% Post graduate degree
- 7.33% Trade certificate
- 2.16% University certificate
- The average air quality index for the area is 1
- The area receives 199.63 mm of precipitation annually.
- The area experiences 7.39 extremely hot days (29.54°C) per year.
Request Neighbourhood Information
Learn more about the neighbourhood and amenities around this home
Request NowPayment Calculator
- $
- %$
- %
- Principal and Interest $2,514 /mo
- Property Taxes n/a
- Strata / Condo Fees n/a

