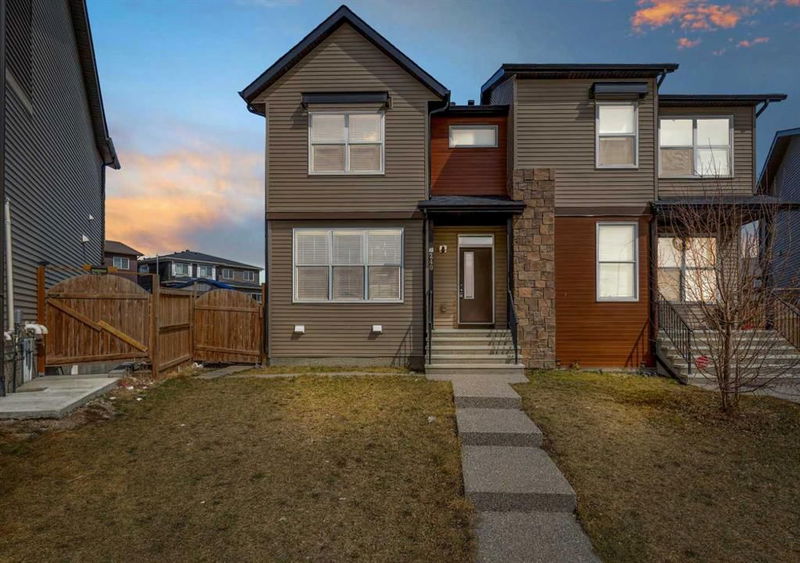Key Facts
- MLS® #: A2207222
- Property ID: SIRC2365912
- Property Type: Residential, Other
- Living Space: 1,508 sq.ft.
- Year Built: 2016
- Bedrooms: 3+1
- Bathrooms: 3+1
- Parking Spaces: 2
- Listed By:
- RE/MAX Real Estate (Mountain View)
Property Description
Great opportunity for investors with this massive 500 Square Meter lot to possibly build a legal carriage suite over a garage (a secondary suite would be subject to approval and permitting by the city/municipality)! Upstairs there are 3 good sized bedrooms, a full main bathroom and a full ensuite in the primary bedroom (both bathrooms have granite countertops). Laundry is also conveniently located upstairs. The main floor open concept has 9' ceilings, upgraded wooden railings on the stairs, granite countertops, stainless steel appliances and upgraded laminate flooring throughout. The legal basement suite has a separate entrance, kitchen, laundry, full bathroom and large bedroom. New shingles, siding and eavestroughs just recently. New window screens coming. Builder upgrades in the basement are 9' ceilings and 3 egress windows.
Rooms
- TypeLevelDimensionsFlooring
- Dining roomMain10' 6" x 15' 3"Other
- Living roomMain14' x 16' 9.6"Other
- KitchenMain11' 9.6" x 12' 6"Other
- FoyerMain5' 2" x 7' 6"Other
- Mud RoomMain3' 11" x 5' 9"Other
- BathroomMain4' 9" x 6' 6"Other
- Primary bedroomUpper13' 9" x 14' 9.6"Other
- BedroomUpper9' 2" x 11' 8"Other
- BedroomUpper9' 2" x 13'Other
- Ensuite BathroomUpper4' 9" x 9' 11"Other
- BathroomUpper9' 3.9" x 4' 9.9"Other
- Kitchen With Eating AreaBasement14' 9.9" x 15'Other
- BedroomBasement17' 9.9" x 10' 3"Other
- HallwayBasement5' 3" x 10' 2"Other
- BathroomBasement5' x 9' 3.9"Other
- Laundry roomUpper4' 2" x 5'Other
- Walk-In ClosetUpper7' 6.9" x 4' 5"Other
- UtilityBasement6' 11" x 10' 5"Other
Listing Agents
Request More Information
Request More Information
Location
240 Savanna Road NE, Calgary, Alberta, T3N 1B4 Canada
Around this property
Information about the area within a 5-minute walk of this property.
Request Neighbourhood Information
Learn more about the neighbourhood and amenities around this home
Request NowPayment Calculator
- $
- %$
- %
- Principal and Interest $3,222 /mo
- Property Taxes n/a
- Strata / Condo Fees n/a

