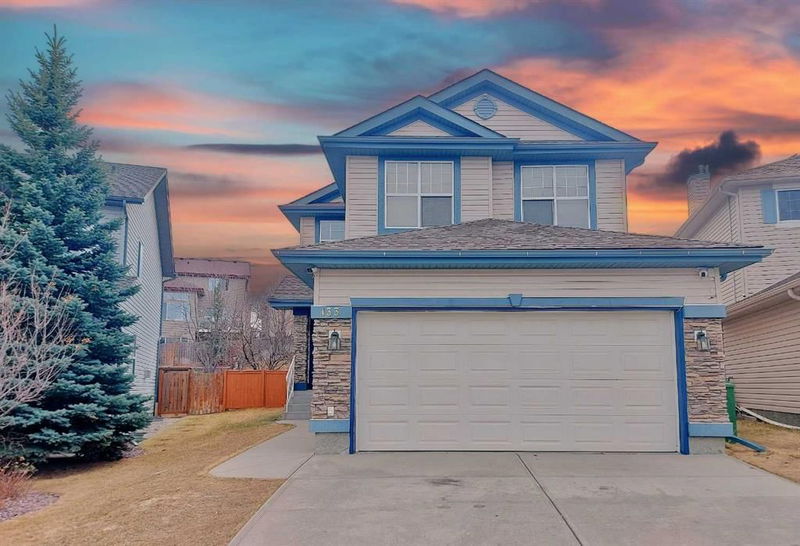Key Facts
- MLS® #: A2210333
- Property ID: SIRC2365876
- Property Type: Residential, Single Family Detached
- Living Space: 1,738.10 sq.ft.
- Year Built: 2002
- Bedrooms: 3
- Bathrooms: 2+1
- Parking Spaces: 4
- Listed By:
- CIR Realty
Property Description
Welcome to this newly renovated home nestled in the heart of Panorama Hills, a popular NW community. This freshly painted home is situated at one the Largest Lots in this quiet CUL-DE-SAC and features a Huge rear deck with Southwest Backyard. The kitchen is thoughtfully designed with an open layout flowing into the dining and living areas, where a cozy gas fireplace with a tile surround creates a welcoming ambiance. New quarts countertops and corner pantry highlight the kitchen features. The adjacent dining room opens onto the back deck, overlooking a huge backyard, ideal for outdoor enjoyment with sunny south-facing exposure. Heading upstairs, you'll find a generously sized bonus room, offering a perfect retreat for relaxation or family activities, separated from the three bedrooms for added privacy. The primary bedroom has a spacious walk-in closet and an ensuite bathroom featuring a walk-in shower, and soaker tub. The two additional upper bedrooms provide plenty of closet space and flexibility for versatile needs. The newly developed basement features a knockdown ceiling, new painting & vinyl plank flooring. Do not miss this one!
Rooms
- TypeLevelDimensionsFlooring
- EntranceMain9' 9.9" x 6' 9.6"Other
- BathroomMain4' 11" x 4' 9.9"Other
- Living roomMain12' 3.9" x 16' 9.9"Other
- KitchenMain10' 5" x 12' 9.9"Other
- Dining roomMain13' x 9' 8"Other
- Laundry roomMain5' 11" x 8' 5"Other
- BalconyMain25' 6" x 15' 11"Other
- Bonus Room2nd floor11' 6.9" x 18' 9"Other
- Bedroom2nd floor10' 3.9" x 9' 9.9"Other
- Bedroom2nd floor9' x 11' 3.9"Other
- Bathroom2nd floor7' 8" x 5' 8"Other
- Primary bedroom2nd floor11' 11" x 13' 11"Other
- Ensuite Bathroom2nd floor9' 8" x 10' 8"Other
- Walk-In Closet2nd floor5' 5" x 7' 3"Other
- OtherMain19' 5" x 26' 6.9"Other
- Family roomBasement23' 11" x 15' 6"Other
- StorageBasement8' 6.9" x 10' 5"Other
Listing Agents
Request More Information
Request More Information
Location
133 Panamount Court NW, Calgary, Alberta, T3K 5S1 Canada
Around this property
Information about the area within a 5-minute walk of this property.
Request Neighbourhood Information
Learn more about the neighbourhood and amenities around this home
Request NowPayment Calculator
- $
- %$
- %
- Principal and Interest 0
- Property Taxes 0
- Strata / Condo Fees 0

