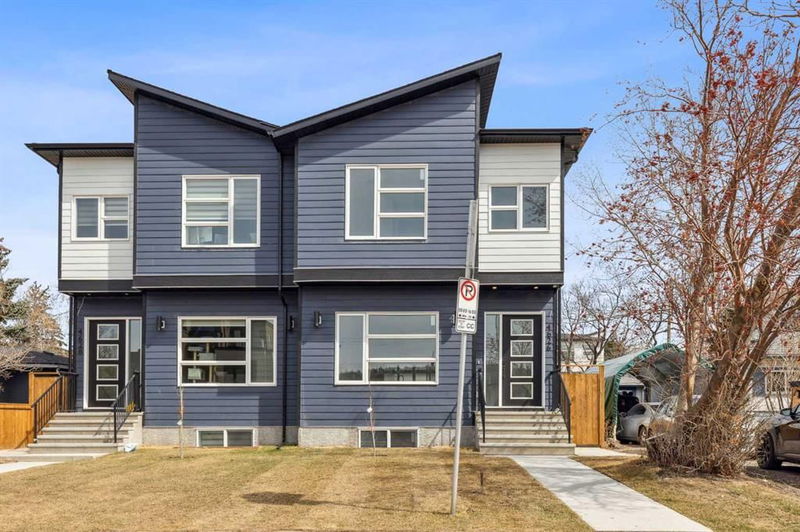Key Facts
- MLS® #: A2211117
- Property ID: SIRC2365765
- Property Type: Residential, Other
- Living Space: 2,021 sq.ft.
- Year Built: 2024
- Bedrooms: 3+2
- Bathrooms: 3+1
- Parking Spaces: 3
- Listed By:
- TREC The Real Estate Company
Property Description
Discover modern luxury in this brand-new semi-detached infill with a 2-bedroom legal basement suite, located in the highly sought-after inner-city community of **Montgomery**. Perfect for families or investors, this stunning 2-storey home features an open-concept layout with a chef-inspired kitchen offering quartz countertops, ceiling-height cabinets, a large island, and a built-in pantry, seamlessly flowing into the bright living and dining areas. Glass patio doors lead to the backyard, while the rear mudroom keeps things organized with built-in storage. Upstairs, the elegant primary suite boasts a spacious walk-in closet and a spa-like ensuite with heated floors, a freestanding tub, tiled shower with bench, and quartz counters. Two additional bedrooms, a full laundry room with sink, and ample storage complete the upper floor. The **fully legal basement suite** with private side entrance includes two bedrooms, a modern kitchen, full bath, in-suite laundry, and an open living area—ideal for rental income or extended family. Enjoy upscale living just minutes from parks, Market Mall, Bow River pathways, and top Calgary amenities.
Rooms
- TypeLevelDimensionsFlooring
- Living roomMain15' 3" x 13' 9.9"Other
- Dining roomMain11' 8" x 15' 3.9"Other
- BathroomMain5' 5" x 5' 9.9"Other
- KitchenMain17' 2" x 15' 11"Other
- Mud RoomMain11' 6" x 5' 11"Other
- Primary bedroom2nd floor13' 9.9" x 13' 3.9"Other
- Bedroom2nd floor14' 9.6" x 9' 11"Other
- Bedroom2nd floor14' x 9' 11"Other
- Bathroom2nd floor4' 11" x 9' 2"Other
- Ensuite Bathroom2nd floor17' 5" x 8' 3.9"Other
- Laundry room2nd floor7' 6" x 5' 8"Other
- Walk-In Closet2nd floor7' 2" x 9' 3.9"Other
- KitchenOther17' 9" x 15' 8"Other
- BedroomOther9' 6" x 12'Other
- BedroomOther9' 9.9" x 11' 11"Other
- BathroomOther4' 11" x 8' 3"Other
Listing Agents
Request More Information
Request More Information
Location
4626 20 Avenue NW, Calgary, Alberta, T3B 0V1 Canada
Around this property
Information about the area within a 5-minute walk of this property.
Request Neighbourhood Information
Learn more about the neighbourhood and amenities around this home
Request NowPayment Calculator
- $
- %$
- %
- Principal and Interest $4,858 /mo
- Property Taxes n/a
- Strata / Condo Fees n/a

