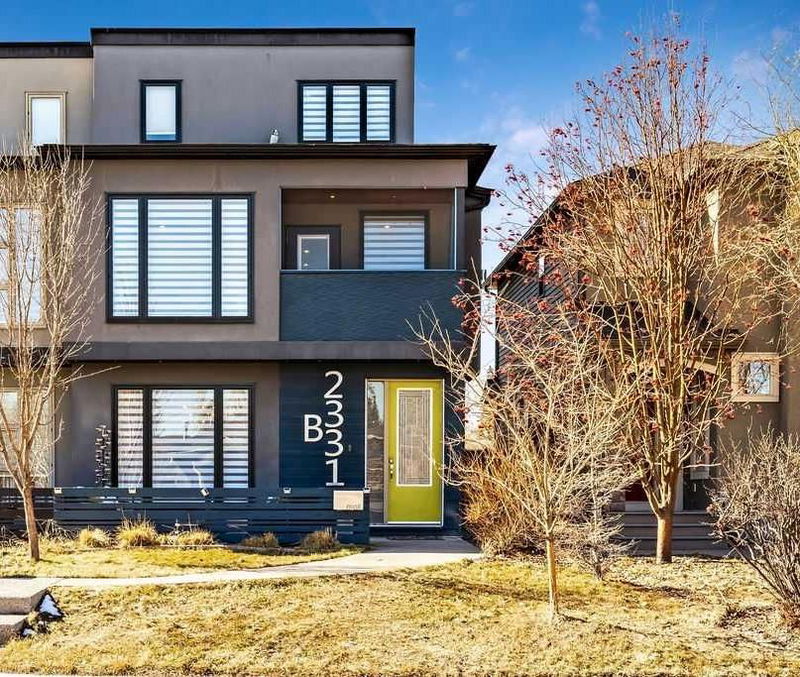Key Facts
- MLS® #: A2201448
- Property ID: SIRC2361681
- Property Type: Residential, Other
- Living Space: 2,456 sq.ft.
- Year Built: 2013
- Bedrooms: 3+1
- Bathrooms: 4+1
- Parking Spaces: 2
- Listed By:
- CIR Realty
Property Description
Welcome to a truly unique and inspiring home in the heart of Richmond! Spanning 3,359 square feet of meticulously designed total living space across four finished levels, this one-of-a-kind property blends modern luxury with artistic charm. Equipped with an elevator, it ensures effortless access to all floors, making this home ideal for aging in place. The main living area is an entertainer’s dream, centred around a 13-foot waterfall island—host legendary gatherings of 100+ guests with ease! The chef’s kitchen boasts high-end appliances, including a new Wolf gas range and oven, a Miele dishwasher, and a Jenn-Air refrigerator. The private primary suite is a retreat like no other, occupying almost the entire second level. Enjoy your own private balcony, a massive spa-like ensuite (over 250 square feet), and the convenience of the laundry room on the same floor. The third level features two additional bedrooms, each with their own ensuite, perfect for family or guests. A skylight floods this level with natural light. The lower level is just as impressive, featuring a large bedroom or office space, a four-piece bathroom, and a spacious family room with a wet bar—a perfect space for entertaining, relaxing, or working from home. Outside, the low-maintenance backyard features a cobblestone patio, raised planters, and a Webber BBQ (included)—a perfect space for relaxation or entertaining. This home also has two furnaces with heat exchangers; air conditioning; a water softener and water de-chlorinator; a heated garage with 220V service and a charming "she-shed" space; and party-wall soundproofing for complete privacy. Located in the vibrant, walkable neighbourhood of Richmond, with easy access to work, schools, amenities, and great neighbours, this home is a rare find. Don't miss out on this extraordinary fusion of function, style, and artistic inspiration—book your showing today!
Rooms
- TypeLevelDimensionsFlooring
- EntranceMain5' 3" x 5'Other
- Living roomMain12' x 11' 6"Other
- Dining roomMain14' 8" x 12' 6.9"Other
- KitchenMain16' 9.6" x 8' 9"Other
- BathroomMain7' 3" x 5'Other
- Mud RoomMain7' 2" x 6'Other
- OtherMain4' 2" x 3'Other
- Primary bedroom2nd floor20' x 10' 6.9"Other
- Ensuite Bathroom2nd floor28' 6" x 9' 6.9"Other
- Laundry room2nd floor9' 9" x 7' 9.6"Other
- Bedroom3rd floor12' 2" x 9' 5"Other
- Ensuite Bathroom3rd floor7' 9.9" x 7'Other
- Bedroom3rd floor17' 5" x 8'Other
- Ensuite Bathroom3rd floor7' 2" x 5' 6.9"Other
- BedroomLower13' 6" x 12' 5"Other
- BathroomLower8' x 5'Other
- Family roomLower14' 6" x 12' 8"Other
- UtilityLower9' 3.9" x 8' 9.9"Other
Listing Agents
Request More Information
Request More Information
Location
2331B Osborne Crescent SW, Calgary, Alberta, T2T 0Y7 Canada
Around this property
Information about the area within a 5-minute walk of this property.
- 28.94% 35 à 49 ans
- 26.27% 20 à 34 ans
- 15.6% 50 à 64 ans
- 7.58% 0 à 4 ans ans
- 6.67% 65 à 79 ans
- 6.11% 5 à 9 ans
- 4.28% 10 à 14 ans
- 3.72% 15 à 19 ans
- 0.84% 80 ans et plus
- Les résidences dans le quartier sont:
- 59.95% Ménages unifamiliaux
- 32.45% Ménages d'une seule personne
- 7.6% Ménages de deux personnes ou plus
- 0% Ménages multifamiliaux
- 197 260 $ Revenu moyen des ménages
- 99 277 $ Revenu personnel moyen
- Les gens de ce quartier parlent :
- 86.6% Anglais
- 2.66% Espagnol
- 2.33% Français
- 2.33% Anglais et langue(s) non officielle(s)
- 1.35% Mandarin
- 1.2% Tagalog (pilipino)
- 1.09% Coréen
- 0.98% Arabe
- 0.84% Yue (Cantonese)
- 0.61% Russe
- Le logement dans le quartier comprend :
- 32.61% Maison individuelle non attenante
- 19.5% Appartement, moins de 5 étages
- 18.07% Maison jumelée
- 10.79% Appartement, 5 étages ou plus
- 10.68% Maison en rangée
- 8.35% Duplex
- D’autres font la navette en :
- 9.78% Transport en commun
- 5.66% Marche
- 3.98% Vélo
- 2.08% Autre
- 38.95% Baccalauréat
- 19.96% Diplôme d'études secondaires
- 14.4% Certificat ou diplôme universitaire supérieur au baccalauréat
- 12.44% Certificat ou diplôme d'un collège ou cégep
- 6.64% Aucun diplôme d'études secondaires
- 4.48% Certificat ou diplôme d'apprenti ou d'une école de métiers
- 3.13% Certificat ou diplôme universitaire inférieur au baccalauréat
- L’indice de la qualité de l’air moyen dans la région est 1
- La région reçoit 201.07 mm de précipitations par année.
- La région connaît 7.39 jours de chaleur extrême (29.1 °C) par année.
Request Neighbourhood Information
Learn more about the neighbourhood and amenities around this home
Request NowPayment Calculator
- $
- %$
- %
- Principal and Interest $4,858 /mo
- Property Taxes n/a
- Strata / Condo Fees n/a

