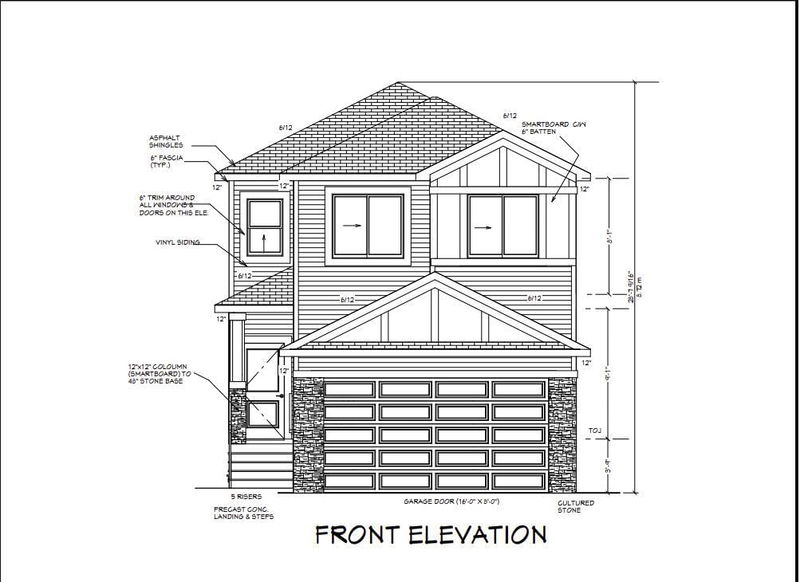Key Facts
- MLS® #: A2209938
- Property ID: SIRC2361628
- Property Type: Residential, Single Family Detached
- Living Space: 1,873.66 sq.ft.
- Year Built: 2025
- Bedrooms: 4+1
- Bathrooms: 3+1
- Parking Spaces: 4
- Listed By:
- SkaiRise Realty
Property Description
This stunning residential home, located on Corner Meadow Way in Calgary’s desirable North East, offers a perfect blend of comfort and style. The main floor features a spacious family room, a cozy nook for casual dining, and a dedicated office space ideal for work or study. A large pantry, convenient bath, and charming porch add to the home’s appeal. The modern kitchen provides ample counter space and cabinetry, perfect for family meals and cooking. On the second floor, you’ll find a generously sized master bedroom with a private en suite, along with two additional bedrooms and a versatile bonus room that can serve as a playroom or media room. A laundry room and full bathroom complete the second floor. The fully developed legal basement offers two additional bedrooms, a family room, a kitchen, and a full bathroom—ideal for multi-generational living or rental potential. The home also features a double car garage, providing ample space for vehicles and storage. Situated in a prime location, this home is close to local amenities, parks, schools, and major routes, making it a perfect choice for families. Don’t miss out on the opportunity to own this well-maintained and versatile home—contact us today to schedule a viewing!
Rooms
- TypeLevelDimensionsFlooring
- Primary bedroomUpper11' 11" x 16' 3.9"Other
- BedroomUpper9' 9.6" x 12' 9.9"Other
- BedroomUpper9' 9.6" x 13' 8"Other
- BedroomUpper9' 8" x 11' 9"Other
- Living roomMain11' 5" x 14' 2"Other
- KitchenMain10' 11" x 13' 9.9"Other
- Dining roomMain8' 2" x 10' 11"Other
- Living / Dining RoomBasement10' 9.9" x 13' 3.9"Other
- Bonus RoomUpper11' 8" x 13' 9.6"Other
- DenMain8' 9.9" x 9' 6.9"Other
- Laundry roomUpper5' x 5' 9.6"Other
- BathroomMain2' 11" x 7' 3"Other
- BathroomUpper5' 8" x 8' 9.9"Other
- BathroomBasement4' 11" x 7' 6.9"Other
- Ensuite BathroomUpper10' 9.6" x 10' 6"Other
- BedroomBasement8' 11" x 11' 3"Other
Listing Agents
Request More Information
Request More Information
Location
589 Corner Meadows Way NE, Calgary, Alberta, T3N 2C5 Canada
Around this property
Information about the area within a 5-minute walk of this property.
Request Neighbourhood Information
Learn more about the neighbourhood and amenities around this home
Request NowPayment Calculator
- $
- %$
- %
- Principal and Interest $3,735 /mo
- Property Taxes n/a
- Strata / Condo Fees n/a

