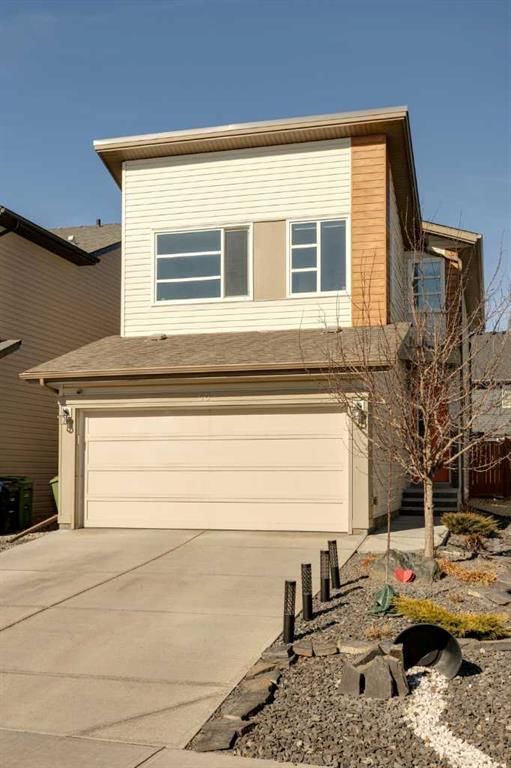Key Facts
- MLS® #: A2209975
- Property ID: SIRC2361546
- Property Type: Residential, Single Family Detached
- Living Space: 1,901.08 sq.ft.
- Year Built: 2016
- Bedrooms: 3
- Bathrooms: 3+1
- Parking Spaces: 4
- Listed By:
- RE/MAX Real Estate (Mountain View)
Property Description
**New price**Your search is over! This extremely well maintained home is looking for a new family! This fully finished 2-storey home w/over 2500 sq.ft of developed living space is sure to impress! Spacious foyer welcomes you into the home with 9ft ceilings and easy to clean laminate throughout the main floor. Open concept living utilizes every square foot with great room style providing good flow between your living room, kitchen and dining area. Modern, well-appointed kitchen has plenty of storage with full height cabinets, pantry and a large island with quartz counters offering a huge prep space that makes entertaining easy. Stainless steel appliances will be a hit for the chef of the family. Spacious dining room with great windows can host your big gatherings plus you have patio doors leading out to your backyard…complete with a gas line for the BBQ nights and a great concrete patio area with a pergola to sit and relax. Living room is anchored by a modern, updated fireplace that adds style to the whole space. Head upstairs to find a great bonus room off the front of the home…the perfect spot for movie nights. Large primary bedroom can easily accommodate your king bed & all your furniture. Plus, a 5-pc ensuite w/quartz counters, double sinks, walk-in shower and large walk-in closet make this room the retreat you are looking for. 2 additional, well sized bedrooms, a 4-pc bathroom and a great laundry room with storage complete this level. Fully finished basement offers a functional family room or play space for the kids with 2 windows and vinyl flooring plus a 3-pc bathroom with walk-in shower will not disappoint. Loaded with updates including central air, tankless hot water tank, low maintenance landscaping, insulated and drywalled garage w/electric heater plus permanent, outdoor LED lighting, this house will check off all your boxes. Excellent location! Situated on a quiet street with great access to numerous amenities, tons of shopping, MacLeod Trail and endless walking paths. The pride of ownership is clear. Don’t miss this amazing opportunity!
Rooms
- TypeLevelDimensionsFlooring
- KitchenMain18' 3.9" x 9'Other
- Dining roomMain7' x 9'Other
- Living roomMain14' x 9'Other
- Family roomBasement14' 2" x 19' 6.9"Other
- Bonus Room2nd floor12' 8" x 17'Other
- Primary bedroom2nd floor15' 6" x 12' 6"Other
- Bedroom2nd floor9' 3" x 9' 9.6"Other
- Bedroom2nd floor11' 11" x 8' 9.6"Other
Listing Agents
Request More Information
Request More Information
Location
50 Walgrove Link SE, Calgary, Alberta, T2X 2H4 Canada
Around this property
Information about the area within a 5-minute walk of this property.
Request Neighbourhood Information
Learn more about the neighbourhood and amenities around this home
Request NowPayment Calculator
- $
- %$
- %
- Principal and Interest $3,613 /mo
- Property Taxes n/a
- Strata / Condo Fees n/a

