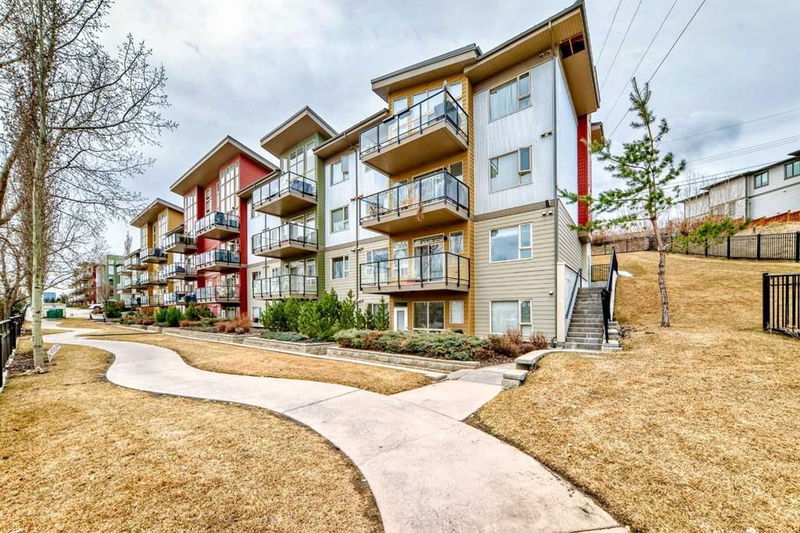Key Facts
- MLS® #: A2210193
- Property ID: SIRC2361531
- Property Type: Residential, Condo
- Living Space: 1,047.40 sq.ft.
- Year Built: 2014
- Bedrooms: 2
- Bathrooms: 2
- Parking Spaces: 1
- Listed By:
- Royal LePage METRO
Property Description
Welcome to this STUNNING 1047 sq. ft. top-floor apartment, designed for comfort, convenience, and style. Featuring soaring 10-foot CEILINGS, heated FLOORING throughout, and LARGE WINDOWS that flood the space with natural light, this home offers an exceptional blend of elegance and warmth. Two SPACIOUS Bedrooms & 2 Full washrooms. Both bedrooms come with large WALK-IN CLOSETS. The primary bedroom includes a 5-PIECE ENSUITE Washroom with a vanity sink, bathtub, and a standing shower. The secondary bedroom is generously sized and connected to a JACK & JILL Washroom, perfect for guests or shared use. Modern Kitchen with all STAINLESS STEEL appliances . GRANITE countertops, a large pantry, and a brand-new electric stove (2025)
New dishwasher (2024). A large island that doubles as a breakfast table. A spacious LAUNDRY ROOM with a stacked washer and dryer ( 2023).Assigned STORAGE space and access to a secure bike room. Premium Heated Parking UNDERGROUND HEATED PARKING stall (14’2” wide)—fits a car and a motorbike comfortably. Added privacy with no direct-facing unit, Outdoor Living & Amenities. Good-sized BALCONY with gas BBQ hookup and space for a small garden Two AMENITY ROOMS (one with kitchen) available for private parties and gatherings. PRIME LOCATION. Easy access to Deerfoot Trail and downtown. Excellent public transportation nearby. Recent Upgrades includes -TWO NEW WINDOWS- in the living room and primary bedroom (replaced last summer)This thoughtfully maintained condo offers unmatched value and comfort. Please book it's showing with your favorite realtor asap before it's gone !!!
Rooms
- TypeLevelDimensionsFlooring
- EntranceMain8' 9.9" x 4' 8"Other
- Laundry roomMain4' 11" x 7' 3.9"Other
- BathroomMain4' 11" x 10'Other
- Walk-In ClosetMain4' 5" x 7' 11"Other
- BedroomMain12' 6" x 11' 5"Other
- Primary bedroomMain12' 6" x 11' 6"Other
- Walk-In ClosetMain6' x 8' 2"Other
- Ensuite BathroomMain8' 3.9" x 8' 9.6"Other
- PantryMain5' 8" x 4' 5"Other
- KitchenMain8' 11" x 10' 3.9"Other
- Dining roomMain6' 9.9" x 4' 9"Other
- Living roomMain17' 6" x 15' 6"Other
- BathroomMain6' 8" x 11' 5"Other
Listing Agents
Request More Information
Request More Information
Location
4303 1 Street NE #417, Calgary, Alberta, T2E7M3 Canada
Around this property
Information about the area within a 5-minute walk of this property.
Request Neighbourhood Information
Learn more about the neighbourhood and amenities around this home
Request NowPayment Calculator
- $
- %$
- %
- Principal and Interest $1,782 /mo
- Property Taxes n/a
- Strata / Condo Fees n/a

