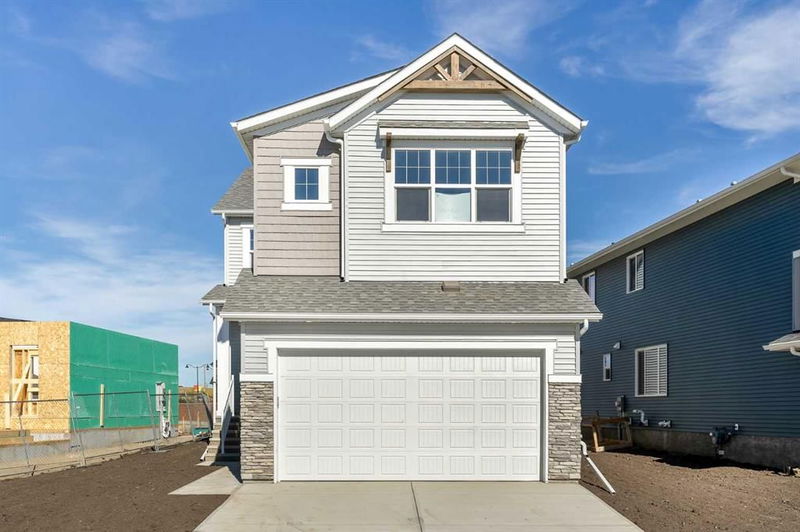Key Facts
- MLS® #: A2209958
- Property ID: SIRC2361506
- Property Type: Residential, Single Family Detached
- Living Space: 2,237 sq.ft.
- Year Built: 2024
- Bedrooms: 4
- Bathrooms: 3
- Parking Spaces: 4
- Listed By:
- Real Broker
Property Description
Welcome to The Rossa — a stylish quick possession home designed for families who value comfort, flexibility, and upscale finishes. The main floor features luxury vinyl plank flooring throughout, adding both durability and elegance. A main floor bedroom and 3-piece bathroom provide the perfect setup for multi-generational living, guests, or the flexibility of a contained workspace. The living room is a showstopper with a soaring two-storey vaulted ceiling, floor-to-ceiling windows that flood the space with natural light, and a striking fireplace that anchors the room with warmth and charm. In the heart of the home, the kitchen impresses with timeless white cabinetry, quartz countertops, and a classic subway tile backsplash that wraps around a stylish chimney hood fan. Pot lights and a built-in microwave round out the space, making it as functional as it is beautiful—perfect for entertaining or busy family life. Upstairs, the entertainment room offers a cozy retreat for movie nights or casual hangouts. The luxurious primary suite serves as a serene escape, featuring a 5-piece ensuite with dual sinks, a soaking tub, and a separate shower. Two additional spacious bedrooms share another 5-piece bath with dual sinks, eliminating morning bottlenecks. A conveniently located upper-floor laundry room adds to the everyday ease. The basement is ready for your future plans, complete with a secondary entrance and 9-foot foundation, providing potential for additional living space or a mortgage helper suite (A secondary suite would be subject to approval and permitting by the city/municipality). Located in the vibrant southeast Calgary community of Hotchkiss, The Rossa offers access to breathtaking mountain views, 51 acres of park space, scenic pathways, and a central wetland. Designed with growing families in mind, Hotchkiss blends nature, connectivity, and community. Start your next chapter in The Rossa—where thoughtful design meets everyday luxury.
Rooms
- TypeLevelDimensionsFlooring
- Living roomMain12' 2" x 14' 6"Other
- Dining roomMain11' x 9'Other
- KitchenMain9' 11" x 9' 3"Other
- BedroomMain10' 9.6" x 9' 9"Other
- BathroomMain6' 5" x 6' 8"Other
- Bonus RoomUpper15' x 11'Other
- Primary bedroomUpper12' 5" x 14' 6"Other
- Ensuite BathroomUpper0' x 0'Other
- BedroomUpper9' 9.9" x 11' 11"Other
- BedroomUpper12' 11" x 10' 3.9"Other
- BathroomUpper5' x 10' 6.9"Other
- Laundry roomUpper5' x 6' 5"Other
Listing Agents
Request More Information
Request More Information
Location
42 Hotchkiss Row SE, Calgary, Alberta, T3S 0J5 Canada
Around this property
Information about the area within a 5-minute walk of this property.
Request Neighbourhood Information
Learn more about the neighbourhood and amenities around this home
Request NowPayment Calculator
- $
- %$
- %
- Principal and Interest $3,661 /mo
- Property Taxes n/a
- Strata / Condo Fees n/a

