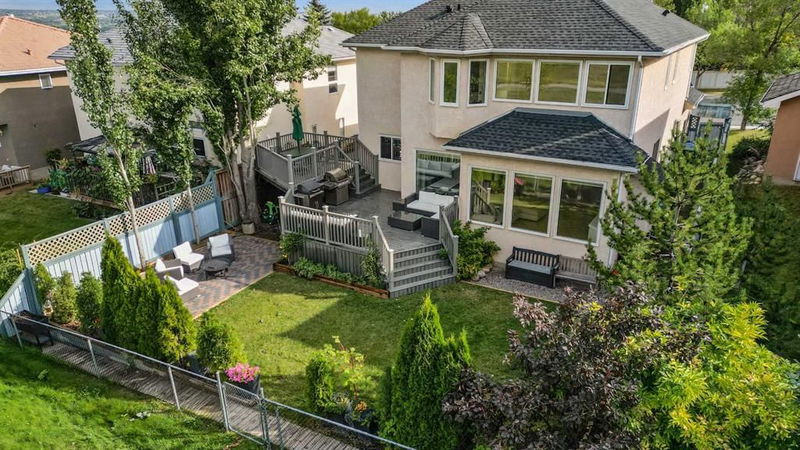Key Facts
- MLS® #: A2209444
- Property ID: SIRC2361499
- Property Type: Residential, Single Family Detached
- Living Space: 2,761.96 sq.ft.
- Year Built: 1992
- Bedrooms: 4+1
- Bathrooms: 4+1
- Parking Spaces: 4
- Listed By:
- Greater Property Group
Property Description
Nestled in the prestigious community of Patterson, this executive custom-built two-storey home blends luxury, comfort, and modern upgrades. Featuring five bedrooms, a fully developed basement, boasting over 4200 square feet of living space. This air-conditioned home is perfect for families seeking both space and serenity. The west-facing backyard that opens to a scenic park with walking paths. Recent updates include brand-new windows, new furnaces, fresh paint, and fully renovated kitchen and bathrooms, making it completely move-in ready. Inside, the main level boasts soaring 9-ft ceilings, gleaming hardwood floors, and multiple living areas, including a family room with a cozy gas fireplace, a formal dining area, and a gourmet kitchen with high-end stainless steel appliances, granite countertops, a large island, and ample cabinetry. The adjacent sunken living room offers a second gas fireplace and built-in shelving, while a private den, mudroom, and laundry room add convenience. Upstairs, the primary bedroom is a true retreat, featuring a spa-like ensuite with a soaker tub, oversized rain shower, and heated floors, plus a massive walk-in closet with built-ins. A secondary bedroom includes its own three-piece ensuite and walk-in closet, while two additional spacious bedrooms share a beautifully updated four-piece bath. The professionally developed basement provides a large recreation room, a fifth bedroom, a full bath, and a fully updated mechanical room with two newer A/C units, two brand new furnaces, two hot water tanks, a brand new water softener, and Poly B plumbing removal. Step outside to a west-facing backyard oasis with a double-tiered deck, patio, and green space, all with direct access to park trails. With top-rated schools, parks, shopping, and dining just minutes away, this home offers the perfect blend of tranquility and urban convenience. Exceptional value!
Rooms
- TypeLevelDimensionsFlooring
- Living roomMain13' 9.6" x 14' 9.9"Other
- Family roomMain14' x 15'Other
- KitchenMain12' 6" x 20' 9"Other
- PantryMain3' 8" x 4'Other
- Dining roomMain11' x 13' 9.6"Other
- Breakfast NookMain7' 2" x 8'Other
- FoyerMain10' 3" x 10' 9"Other
- DenMain9' 8" x 12' 6.9"Other
- Laundry roomMain7' x 8' 6.9"Other
- BathroomMain5' 3.9" x 5' 6.9"Other
- Primary bedroomUpper13' 6.9" x 14'Other
- Ensuite BathroomUpper8' 6" x 9' 6.9"Other
- BedroomUpper10' 6" x 13' 2"Other
- Ensuite BathroomUpper8' 3.9" x 9' 9.6"Other
- BedroomUpper11' 5" x 14'Other
- BedroomUpper9' 6" x 10' 6"Other
- BathroomUpper5' x 10' 6"Other
- Family roomBasement12' 9" x 24' 9.9"Other
- PlayroomBasement12' 9" x 18' 9.9"Other
- BedroomBasement11' 9" x 14' 6"Other
- StorageBasement4' x 9'Other
- StorageBasement8' 9.6" x 15' 9.9"Other
- BathroomBasement5' 9.6" x 9' 2"Other
- UtilityBasement11' 2" x 11' 8"Other
Listing Agents
Request More Information
Request More Information
Location
169 Patterson Boulevard SW, Calgary, Alberta, T3H 3B1 Canada
Around this property
Information about the area within a 5-minute walk of this property.
Request Neighbourhood Information
Learn more about the neighbourhood and amenities around this home
Request NowPayment Calculator
- $
- %$
- %
- Principal and Interest $5,615 /mo
- Property Taxes n/a
- Strata / Condo Fees n/a

