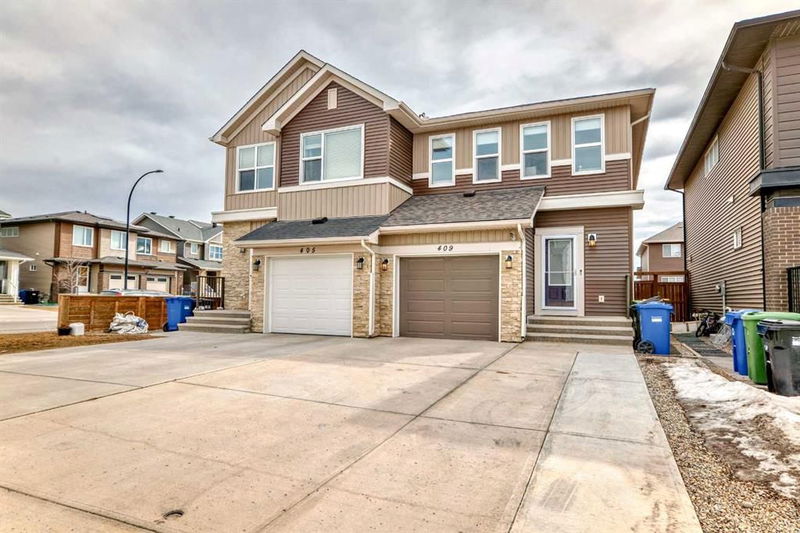Key Facts
- MLS® #: A2208776
- Property ID: SIRC2361484
- Property Type: Residential, Other
- Living Space: 1,564 sq.ft.
- Year Built: 2017
- Bedrooms: 3
- Bathrooms: 3+1
- Parking Spaces: 3
- Listed By:
- URBAN-REALTY.ca
Property Description
PRICE REDUCED $599,900.00! Welcome to 409 Carringvue Avenue NW, a beautifully designed semi-detached home nestled in the vibrant community of Carrington. This meticulously maintained residence offers over 1,500 sq ft of thoughtfully designed living space, featuring 3 spacious bedrooms and 3.5 bathrooms. The main floor boasts 9-foot ceilings and an open-concept layout, seamlessly connecting the living, dining, and kitchen areas—ideal for both entertaining and everyday living. The modern kitchen is equipped with quartz countertops, stainless steel appliances, a pantry, and a stylish backsplash. Upstairs, the primary suite serves as a serene retreat with a walk-in closet and a luxurious 5-piece ensuite, including a soaker tub and separate shower. Two additional well-sized bedrooms, a full bathroom, and a convenient upper-level laundry room complete this floor. The fully finished basement enhances the home's versatility, offering a generous recreation room and an additional full bathroom. Outside, enjoy the south-facing backyard, perfect for outdoor gatherings, complete with a gas BBQ line. The attached single garage, along with an expanded driveway accommodating two more vehicles, adds to the home's convenience. Located close to parks, playgrounds, shopping centers, and with easy access to major roadways, this home perfectly balances comfort and accessibility. Experience the best of Carrington living—schedule your private showing today because at this price, this home won't last!
Rooms
- TypeLevelDimensionsFlooring
- Primary bedroom2nd floor15' 2" x 11' 6.9"Other
- Bedroom2nd floor9' x 10' 3.9"Other
- Bedroom2nd floor14' x 9' 3.9"Other
- BathroomMain6' 9" x 2' 9.9"Other
- BathroomBasement8' 3" x 5' 9"Other
- Ensuite Bathroom2nd floor13' 2" x 6' 9.9"Other
- Bathroom2nd floor9' 3" x 5' 5"Other
- PantryMain3' 11" x 2'Other
- KitchenMain9' 9.6" x 15' 3"Other
- Dining roomMain14' x 8' 11"Other
- Living roomMain14' x 10'Other
- EntranceMain6' 9.9" x 5' 3.9"Other
- Laundry room2nd floor5' 5" x 7' 5"Other
- Walk-In Closet2nd floor5' 8" x 7'Other
- UtilityBasement8' 11" x 5' 5"Other
Listing Agents
Request More Information
Request More Information
Location
409 Carringvue Avenue NW, Calgary, Alberta, T3P 0W5 Canada
Around this property
Information about the area within a 5-minute walk of this property.
Request Neighbourhood Information
Learn more about the neighbourhood and amenities around this home
Request NowPayment Calculator
- $
- %$
- %
- Principal and Interest $2,929 /mo
- Property Taxes n/a
- Strata / Condo Fees n/a

