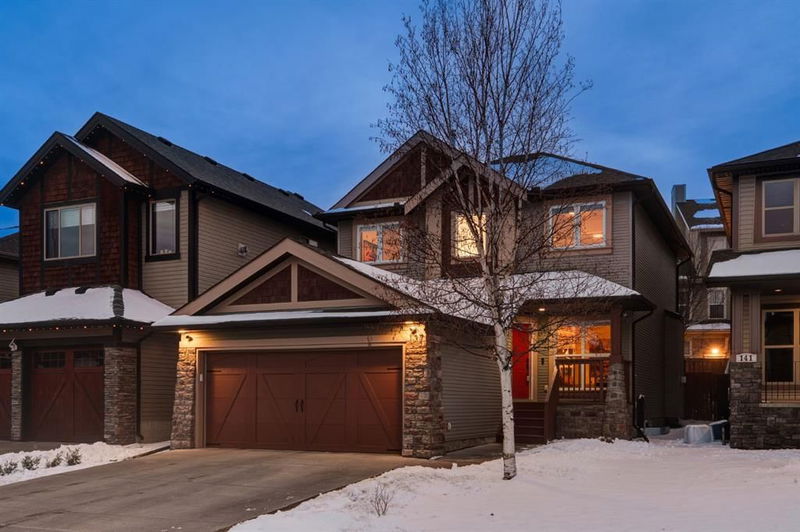Key Facts
- MLS® #: A2209181
- Property ID: SIRC2359497
- Property Type: Residential, Single Family Detached
- Living Space: 1,915 sq.ft.
- Year Built: 2006
- Bedrooms: 3+2
- Bathrooms: 3+1
- Parking Spaces: 4
- Listed By:
- RE/MAX First
Property Description
OPEN HOUSE – Sat April 12 (1-3) WOW!! A CUL DE SAC location, fully renovated and move-in ready. This two storey shows its CHARM, ideally situated on a quiet cul de sac in Montreux, and just a short walk to Aspen Landing and a variety of great schools, both private & public – a FANTASTIC LOCATION on Calgary’s highly desirable Westside. This home has enjoyed a complete REFRESH. You will love the 9’ ceilings on the main, new luxury vinyl up & down, designer lighting fixtures & window coverings, quartz counters throughout, new energy efficient windows upstairs and freshly painted too! This home offers 2835 sq ft of living space over three levels with 3+2 beds and 3.5 baths. The open plan on the main offers a great space to entertain and a NEW kitchen you will LOVE… quartz countertops, freshly finished cabinets with accented white cabinets above and NEW APPLIANCES. Upstairs the primary bedroom is generous in size with a walk-in closet and bright & fresh en suite, with quartz counters. The two additional beds up are well-sized and share a 4pc bath, also with quartz countertops. The lower level has been finished offering a large rec room, a 4th & 5th bed and full bath. This home sits on a private lot, with a volume of trees in back and a large west facing rear deck (400 sq ft) where you will love to spend your summer evenings. PLUS… an over-sized garage, a NEW furnace and NEW CENTRAL A/C!!
Rooms
- TypeLevelDimensionsFlooring
- Living roomMain11' 6.9" x 15' 2"Other
- Family roomMain15' 3.9" x 16' 2"Other
- KitchenMain11' 3.9" x 16' 2"Other
- Dining roomMain8' 11" x 11' 3.9"Other
- Laundry roomMain7' 6" x 9' 8"Other
- BathroomMain0' x 0'Other
- Primary bedroomUpper11' 9.9" x 16' 6.9"Other
- BedroomUpper11' 5" x 11' 6.9"Other
- BedroomMain10' 9" x 11' 9.6"Other
- Ensuite BathroomUpper0' x 0'Other
- BathroomUpper0' x 0'Other
- PlayroomLower14' 9.9" x 15' 9"Other
- BedroomLower10' 6" x 11' 6.9"Other
- BedroomLower11' 9.6" x 11' 11"Other
- BathroomLower0' x 0'Other
- StorageLower5' 6.9" x 7' 9.9"Other
- UtilityLower6' 9.9" x 8' 3"Other
Listing Agents
Request More Information
Request More Information
Location
137 St Moritz Place SW, Calgary, Alberta, T3H 0A6 Canada
Around this property
Information about the area within a 5-minute walk of this property.
- 30.51% 35 à 49 ans
- 16.56% 50 à 64 ans
- 12.87% 20 à 34 ans
- 10.21% 5 à 9 ans
- 9.48% 10 à 14 ans
- 7.88% 0 à 4 ans ans
- 5.87% 15 à 19 ans
- 5.63% 65 à 79 ans
- 0.99% 80 ans et plus
- Les résidences dans le quartier sont:
- 85.62% Ménages unifamiliaux
- 11.4% Ménages d'une seule personne
- 1.82% Ménages de deux personnes ou plus
- 1.16% Ménages multifamiliaux
- 226 585 $ Revenu moyen des ménages
- 95 327 $ Revenu personnel moyen
- Les gens de ce quartier parlent :
- 64.47% Anglais
- 7.87% Mandarin
- 6.45% Coréen
- 4.95% Espagnol
- 4.92% Anglais et langue(s) non officielle(s)
- 3.2% Iranian Persian
- 3.08% Yue (Cantonese)
- 1.93% Arabe
- 1.79% Russe
- 1.34% Français
- Le logement dans le quartier comprend :
- 90.6% Maison individuelle non attenante
- 5.97% Appartement, 5 étages ou plus
- 3.23% Appartement, moins de 5 étages
- 0.2% Maison jumelée
- 0% Duplex
- 0% Maison en rangée
- D’autres font la navette en :
- 10.89% Transport en commun
- 8.69% Autre
- 2.65% Marche
- 0% Vélo
- 37.77% Baccalauréat
- 16.82% Diplôme d'études secondaires
- 14.45% Certificat ou diplôme universitaire supérieur au baccalauréat
- 14.15% Certificat ou diplôme d'un collège ou cégep
- 11.53% Aucun diplôme d'études secondaires
- 2.69% Certificat ou diplôme universitaire inférieur au baccalauréat
- 2.59% Certificat ou diplôme d'apprenti ou d'une école de métiers
- L’indice de la qualité de l’air moyen dans la région est 1
- La région reçoit 206.56 mm de précipitations par année.
- La région connaît 7.39 jours de chaleur extrême (28.53 °C) par année.
Request Neighbourhood Information
Learn more about the neighbourhood and amenities around this home
Request NowPayment Calculator
- $
- %$
- %
- Principal and Interest $4,824 /mo
- Property Taxes n/a
- Strata / Condo Fees n/a

