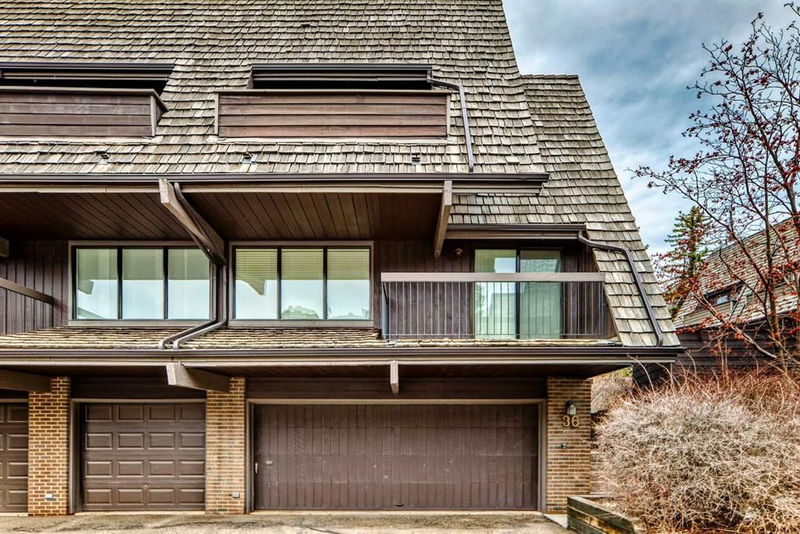Key Facts
- MLS® #: A2209032
- Property ID: SIRC2359489
- Property Type: Residential, Condo
- Living Space: 1,485.90 sq.ft.
- Year Built: 1979
- Bedrooms: 3
- Bathrooms: 2+1
- Parking Spaces: 2
- Listed By:
- Seller Direct Real Estate
Property Description
Welcome to the highly desirable Hycroft Estates, 3-bedroom, 2.5- half duplex. The spacious living room features a floor-to-ceiling stone fireplace that serves as the focal point of the room. Retreat to the primary suite, where tranquility awaits. Enjoy your morning coffee or unwind in the evening on the balcony. The home's additional bedrooms are generously sized, perfect for family members or guests. Practicality meets convenience with the Double-Attached garage, offering ample space for parking and storage. Hycroft Estates provides a perfect blend of community living and urban convenience. Don't miss your chance to call this exquisite Semi-Detached (Half Duplex) your new home!
Rooms
- TypeLevelDimensionsFlooring
- EntranceMain20' 3" x 31' 2"Other
- Living / Dining RoomMain69' 9" x 62' 11"Other
- BalconyMain38' x 14' 6"Other
- BathroomMain12' 3.9" x 20' 3"Other
- Kitchen With Eating AreaMain48' 2" x 45' 5"Other
- Primary bedroom2nd floor48' 2" x 39' 11"Other
- Balcony2nd floor41' x 14' 9"Other
- Walk-In Closet2nd floor19' 11" x 13' 5"Other
- Ensuite Bathroom2nd floor16' 2" x 30' 9.6"Other
- Bathroom2nd floor16' 2" x 37' 2"Other
- Bedroom2nd floor30' 11" x 36' 3.9"Other
- Bedroom2nd floor31' 2" x 33' 8"Other
- Laundry roomBasement48' 5" x 33' 8"Other
Listing Agents
Request More Information
Request More Information
Location
700 Ranch Estates Place NW #36, Calgary, Alberta, T3G 1M3 Canada
Around this property
Information about the area within a 5-minute walk of this property.
- 21.15% 50 to 64 years
- 20.75% 35 to 49 years
- 17.13% 65 to 79 years
- 16.63% 20 to 34 years
- 5.5% 5 to 9 years
- 5.31% 15 to 19 years
- 5.18% 0 to 4 years
- 4.96% 10 to 14 years
- 3.37% 80 and over
- Households in the area are:
- 77.44% Single family
- 18.79% Single person
- 3.06% Multi person
- 0.71% Multi family
- $146,946 Average household income
- $64,580 Average individual income
- People in the area speak:
- 86.01% English
- 3.33% English and non-official language(s)
- 1.97% Spanish
- 1.68% Mandarin
- 1.6% Yue (Cantonese)
- 1.35% French
- 1.14% Polish
- 1.1% German
- 0.97% Arabic
- 0.84% Dutch
- Housing in the area comprises of:
- 79.68% Single detached
- 9.34% Row houses
- 5.7% Semi detached
- 3.92% Apartment 1-4 floors
- 1.36% Duplex
- 0% Apartment 5 or more floors
- Others commute by:
- 10.54% Other
- 4.44% Public transit
- 1.22% Foot
- 0% Bicycle
- 28.6% Bachelor degree
- 27.09% High school
- 19.87% College certificate
- 8.89% Did not graduate high school
- 8.44% Post graduate degree
- 4.88% Trade certificate
- 2.23% University certificate
- The average air quality index for the area is 1
- The area receives 204.73 mm of precipitation annually.
- The area experiences 7.39 extremely hot days (28.49°C) per year.
Request Neighbourhood Information
Learn more about the neighbourhood and amenities around this home
Request NowPayment Calculator
- $
- %$
- %
- Principal and Interest $2,050 /mo
- Property Taxes n/a
- Strata / Condo Fees n/a

