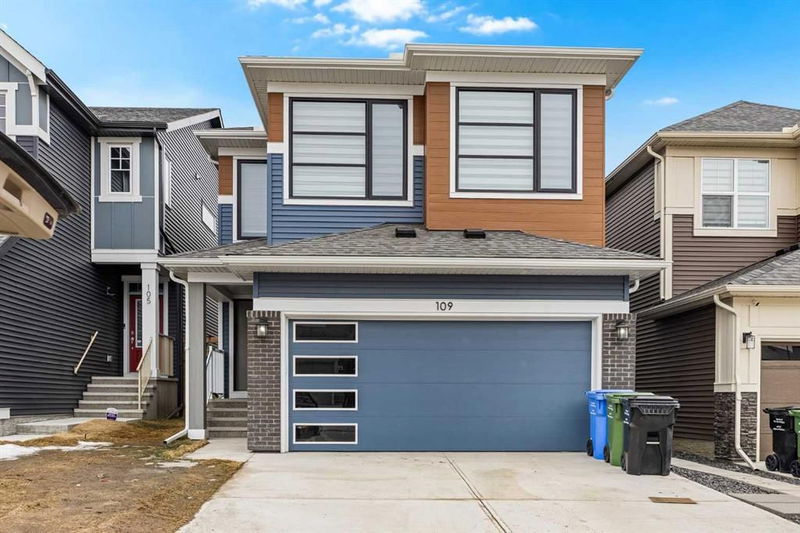Key Facts
- MLS® #: A2209648
- Property ID: SIRC2359426
- Property Type: Residential, Single Family Detached
- Living Space: 2,222.02 sq.ft.
- Year Built: 2023
- Bedrooms: 5+2
- Bathrooms: 3+1
- Parking Spaces: 4
- Listed By:
- Royal LePage Solutions
Property Description
This SEVEN bedroom home features a fully legal 2 bedroom suite in the basement with ALL appliances and is situated right across the street from a walkable pond and also a 2 minute walk from the local park! Entering 109 Mallard Grove you will be invited to a spacious foyer with a main floor powder room. The open concept kitchen/living/dining space is absolutely stunning with big bright windows, a cozy fireplace, and beautiful staircase. You even have a spacious main floor office/bedroom! You decide. Upstairs you will find a large bonus room and full laundry in the center of the home with 4 additional bedrooms. The backside of the home features 3 bedrooms with a full bathroom while the front of the home holds your primary bedroom featuring automated blinds, your walk in closet and spa retreat ensuite. The ensuite bathroom has a stand up shower, double vanities (so no sharing!) a soaker tub and private separate toilet. The sun is shining bright throughout this window-full home but don’t worry! The central air conditioning will keep you cool while you do your laundry on the top floor for easy maintenance or while cooking those big family meals in the main kitchen during the hot summer days. There is one more amazing feature about this home that makes it the perfect choice for any family. The side access of the home invites you the completely finished two bedroom basement suite. This lovely space can be used for family or for rental income to help offset those mortgage payments as this is a fully legal suite and it is just as beautifully done as the main floor. Your backyard is ready for entertaining with full fencing, a beautiful deck AND back lane access. Book your showing today. It’s time to make this awesome house your new home. Please note that a Smart Home Essentials package including Ring Video Doorbell, all-in-one-thermostat and additional USB/USB-C port locations come with this property. This home is roughed in for solar panels and a Home Inspection report for 2024 is added in the supplements for review!
Rooms
- TypeLevelDimensionsFlooring
- BathroomMain4' 6.9" x 4' 11"Other
- Dining roomMain10' 9.6" x 6' 9.9"Other
- FoyerMain8' 3" x 8' 6"Other
- KitchenMain16' x 15'Other
- Living roomMain12' 8" x 16'Other
- BedroomMain11' 6.9" x 8' 9"Other
- Walk-In ClosetMain5' 5" x 8' 9.9"Other
- BathroomUpper11' 5" x 5' 3"Other
- Ensuite BathroomUpper11' 8" x 10' 6"Other
- BedroomUpper11' 6.9" x 13' 6.9"Other
- BedroomUpper12' 2" x 8' 11"Other
- BedroomUpper13' 11" x 8' 9"Other
- Bonus RoomUpper14' 6" x 17' 3"Other
- Laundry roomUpper7' 9.9" x 5' 3"Other
- Primary bedroomUpper14' 6.9" x 12' 6"Other
- Walk-In ClosetUpper6' 11" x 9' 11"Other
- BathroomBasement4' 11" x 7' 9"Other
- BedroomBasement4' 11" x 11' 5"Other
- BedroomBasement12' 9.6" x 9' 11"Other
- KitchenBasement11' 9" x 11' 3.9"Other
- Living roomBasement17' 2" x 13' 6.9"Other
Listing Agents
Request More Information
Request More Information
Location
109 Mallard Grove SE, Calgary, Alberta, T3S 0E2 Canada
Around this property
Information about the area within a 5-minute walk of this property.
Request Neighbourhood Information
Learn more about the neighbourhood and amenities around this home
Request NowPayment Calculator
- $
- %$
- %
- Principal and Interest 0
- Property Taxes 0
- Strata / Condo Fees 0

