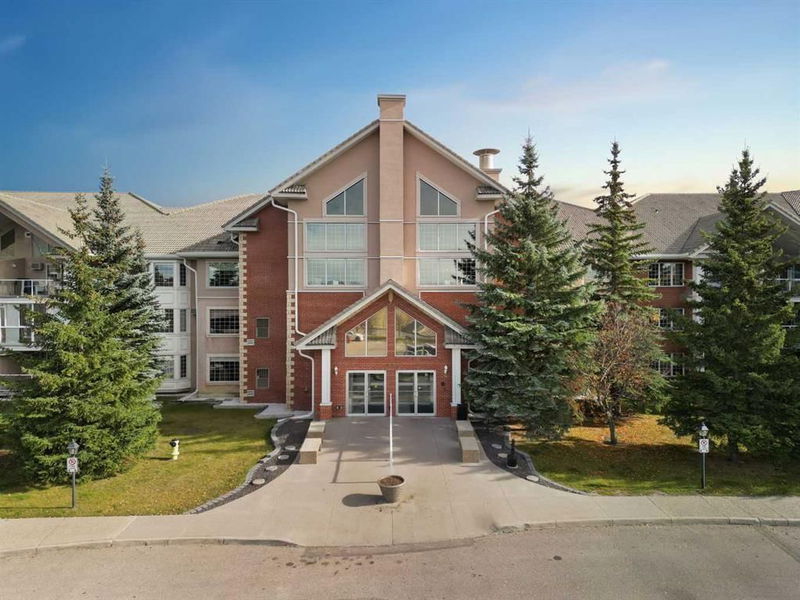Key Facts
- MLS® #: A2209069
- Property ID: SIRC2359362
- Property Type: Residential, Condo
- Living Space: 1,455 sq.ft.
- Year Built: 1997
- Bedrooms: 2
- Bathrooms: 2
- Parking Spaces: 1
- Listed By:
- The Real Estate District
Property Description
Welcome home to the SIERRAS WEST COMPLEX (40+ adult living) in the amenity-rich community of SIGNAL HILL. This beautiful 2-BEDROOM + DEN, 2 FULL BATH condo offers over 1,450 sq. ft. of living space. Blending comfort and convenience, with an unbeatable corner location on the second floor. Upon entering, you'll immediately notice the large windows with south and west exposure that allow natural light to flood the home. The open-concept floor plan is ideal for relaxation and entertaining, with a spacious living room anchored by a cozy GAS FIREPLACE for those chilly winter nights. The dining area is bright and inviting, flowing seamlessly into the kitchen, which has updated cabinetry and plenty of counter space for preparing meals. There is also a separate breakfast/dining nook. Separated from the living area, you will find a generously sized primary retreat, spacious enough for a king-size bed, nightstands & dresser, an upgraded walk-in shower in the ensuite bathroom and a large walk-in closet. The second bedroom is equally spacious and versatile—ideal as a guest room. There is also a den, perfect for an office or reading room. There is a 2nd 3 piece bathroom and a large laundry room, completing the home. As well, there is air-conditioning for the warmer summer days. This unit includes a HEATED UNDERGROUND PARKING STALL and a SEPARATE STORAGE UNIT for your convenience. Plus, the condo fee covers all utilities except for telephone and TV/internet services, offering ease & peace of mind. You'll love that you can step outside to your PRIVATE BALCONY, the perfect spot for morning coffee or evening relaxation. With the added benefit of being close to one of the guest suites, hosting family & friends has never been easier. This vibrant condominium community offers an incredible range of activities designed for leisure and convenience. Swim in the INDOOR SWIMMING POOL, unwind in the HOT TUB, or stay active in the well-equipped FITNESS CENTRE. You'll have access to a LIBRARY, craft room, billiard tables, snooker, and a spacious banquet room. Plus, a fully-equipped WORKSHOP, 2 CARWASH BAYS, and easy access to walking paths ensure every convenience is at your doorstep. While there is a welcoming community atmosphere and plenty of activities, you can be as social or private as you desire. Located near Signal Hill Shopping Centre, and Westhills Shopping Centre, you have access to plenty of restaurants, shops, medical offices and quick access out of the city to the mountains, and STONEY TRAIL, making it a breeze to get anywhere. This home offers the ultimate in convenience and lifestyle. Don’t miss the opportunity to make this exceptional condo your new home! Act quickly as this home is sure to be scooped up!
Rooms
- TypeLevelDimensionsFlooring
- FoyerMain5' x 9' 2"Other
- Laundry roomMain11' x 7' 3.9"Other
- DenMain10' 11" x 8' 3.9"Other
- KitchenMain12' 11" x 11' 6"Other
- Breakfast NookMain12' 11" x 6' 6.9"Other
- Dining roomMain6' 9.6" x 16' 2"Other
- Living roomMain17' 5" x 18' 3"Other
- Primary bedroomMain11' 11" x 16' 6.9"Other
- Walk-In ClosetMain5' 2" x 9' 9.6"Other
- Ensuite BathroomMain7' 11" x 7' 9.9"Other
- BedroomMain9' 9" x 14' 9.9"Other
- BathroomMain7' 8" x 9' 11"Other
Listing Agents
Request More Information
Request More Information
Location
6868 Sierra Morena Boulevard SW #253, Calgary, Alberta, T3H 3R6 Canada
Around this property
Information about the area within a 5-minute walk of this property.
- 28.36% 50 to 64 年份
- 19.41% 65 to 79 年份
- 15.01% 35 to 49 年份
- 13.91% 20 to 34 年份
- 6.62% 80 and over
- 4.89% 10 to 14
- 4.67% 15 to 19
- 4.61% 5 to 9
- 2.52% 0 to 4
- Households in the area are:
- 67.18% Single family
- 29.17% Single person
- 2.46% Multi person
- 1.19% Multi family
- 163 571 $ Average household income
- 67 313 $ Average individual income
- People in the area speak:
- 77.06% English
- 4.54% English and non-official language(s)
- 3.37% French
- 2.7% Korean
- 2.56% Yue (Cantonese)
- 2.46% Tagalog (Pilipino, Filipino)
- 2.41% Spanish
- 2.02% Mandarin
- 1.54% Arabic
- 1.34% Greek
- Housing in the area comprises of:
- 53.88% Single detached
- 18.89% Semi detached
- 17.67% Apartment 1-4 floors
- 8.23% Apartment 5 or more floors
- 1.17% Row houses
- 0.15% Duplex
- Others commute by:
- 7.87% Public transit
- 5.47% Other
- 4.3% Foot
- 0% Bicycle
- 34.47% Bachelor degree
- 27.76% High school
- 13.61% Post graduate degree
- 11.97% College certificate
- 6.08% Did not graduate high school
- 3.32% Trade certificate
- 2.79% University certificate
- The average are quality index for the area is 1
- The area receives 205.45 mm of precipitation annually.
- The area experiences 7.39 extremely hot days (28.66°C) per year.
Request Neighbourhood Information
Learn more about the neighbourhood and amenities around this home
Request NowPayment Calculator
- $
- %$
- %
- Principal and Interest $2,368 /mo
- Property Taxes n/a
- Strata / Condo Fees n/a

